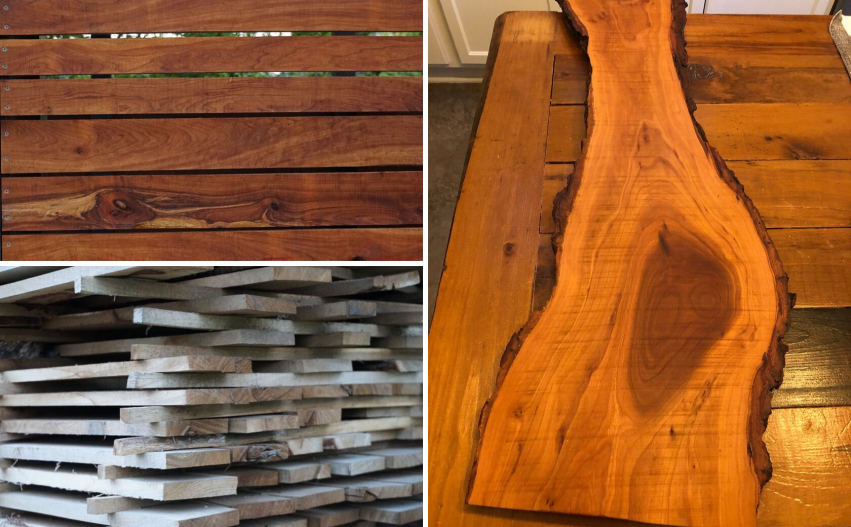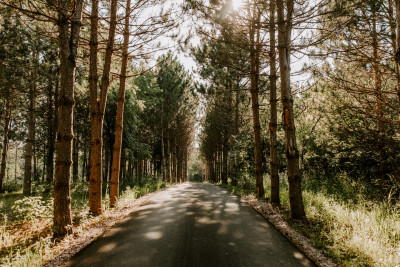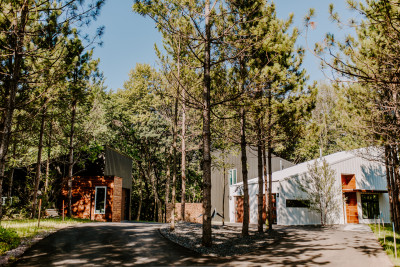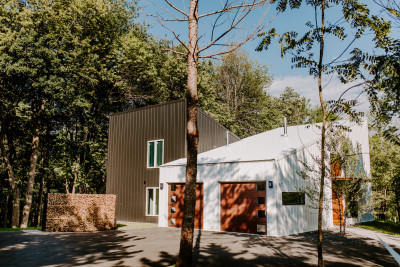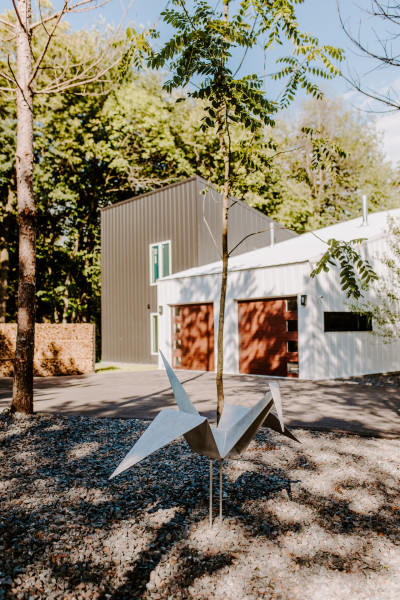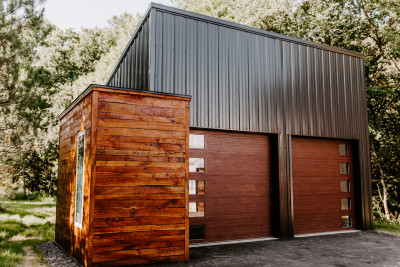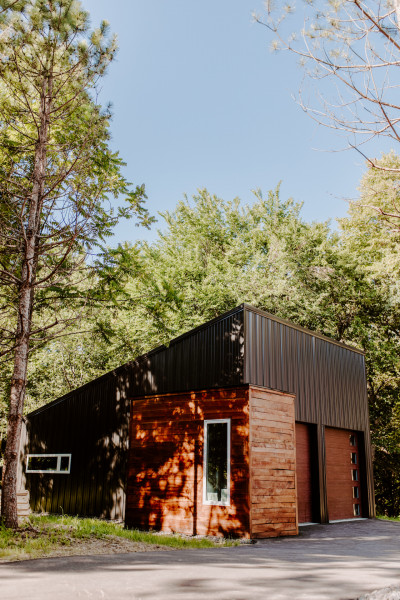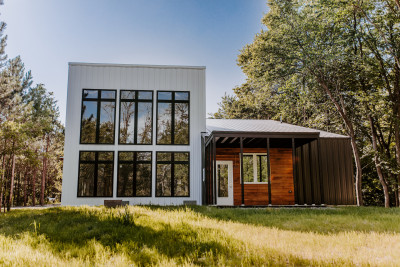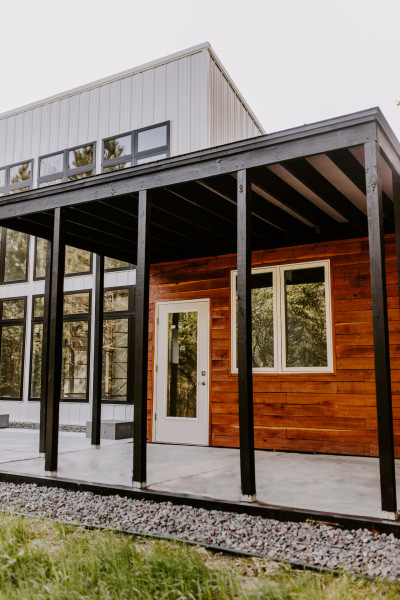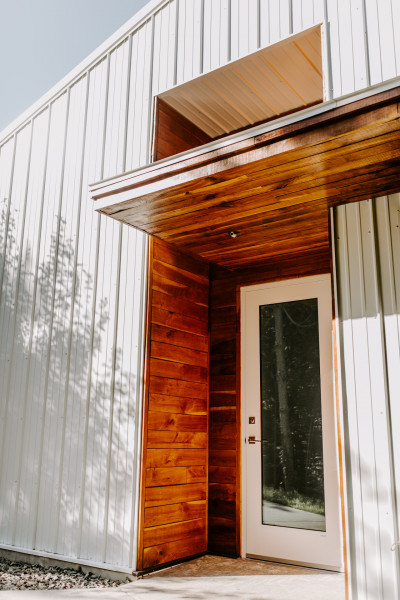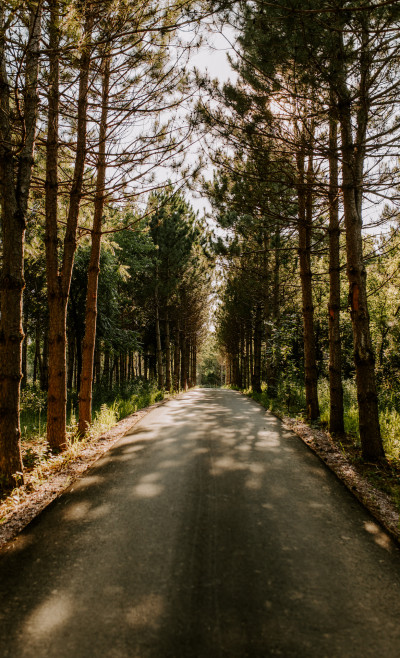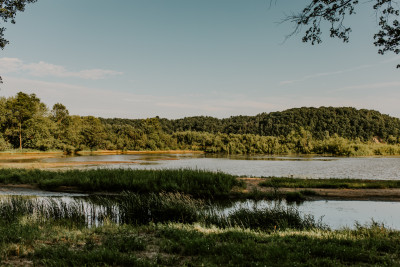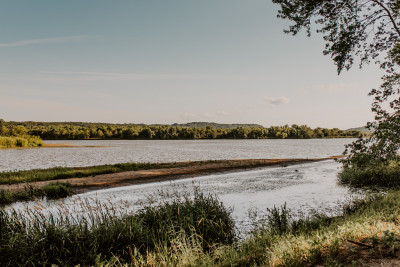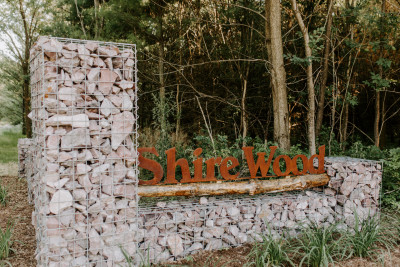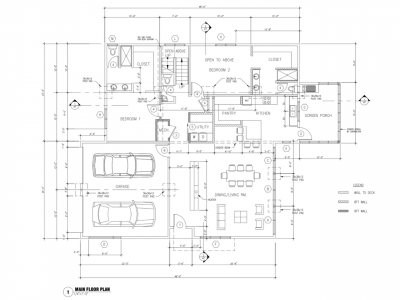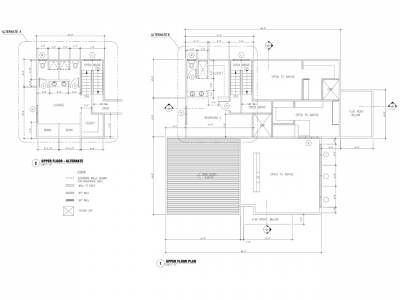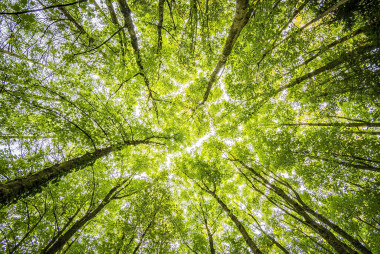That top offer might not be as good as it looks
Run the numbers first Origami House

This inspired the design of two additional wedge-shaped forms (sheds 2 and 3) married together as opposites to create the main body of the house . These are connected by a formal drive court that serves both.
The south facing wedge, incorporating the great room, soars to a 24 ft curtain wall of glass allowing filtered sunlight to transition the interior to nature. At the opposite end of this living space stands a library bookcase surrounding a Scandinavian wood burning stove.
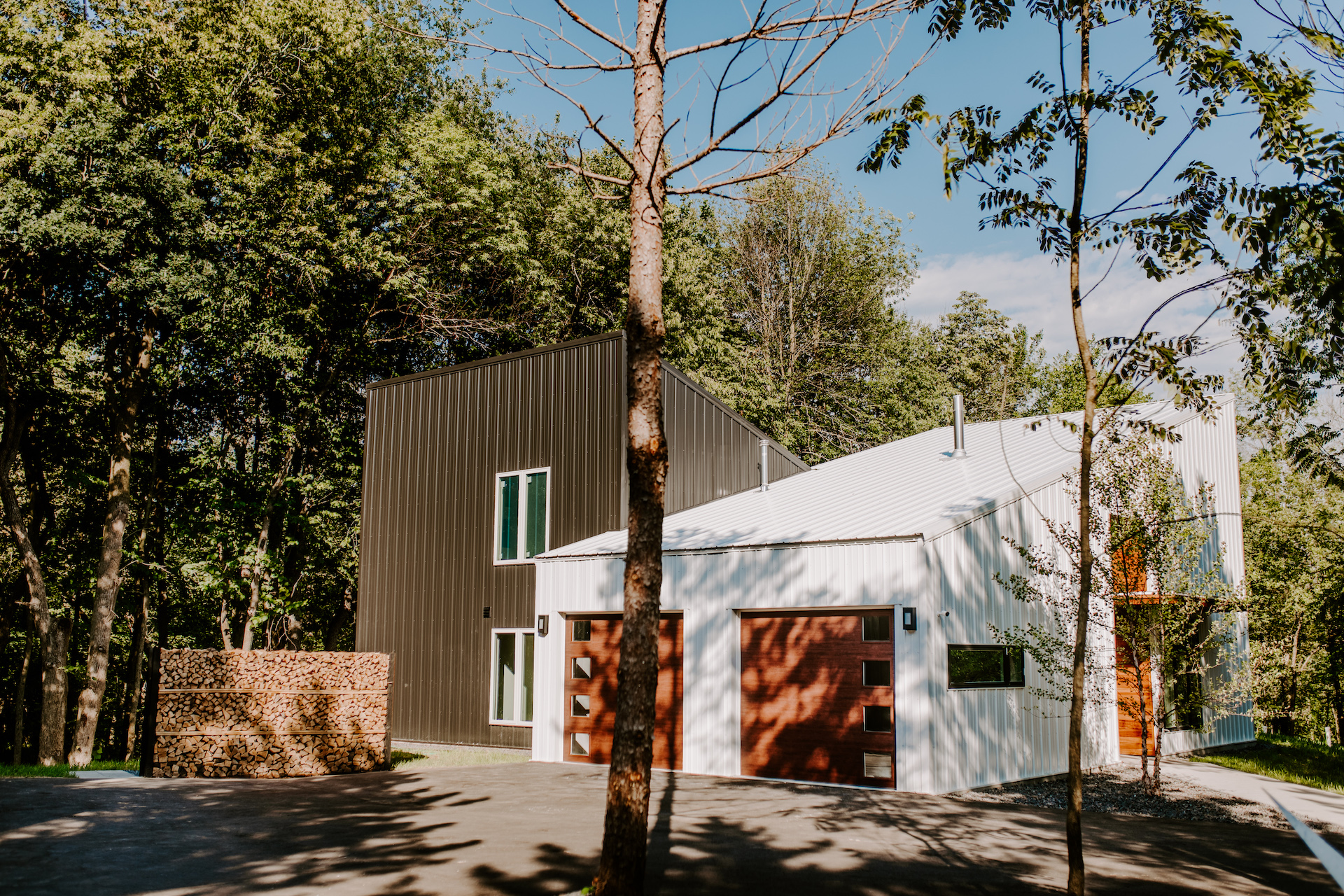
The opposite wedge allows for a 2nd level bunkhouse sleeping quarters that accommodates 4 beds and two baths expanding the accommodations to affectively seven bedrooms.
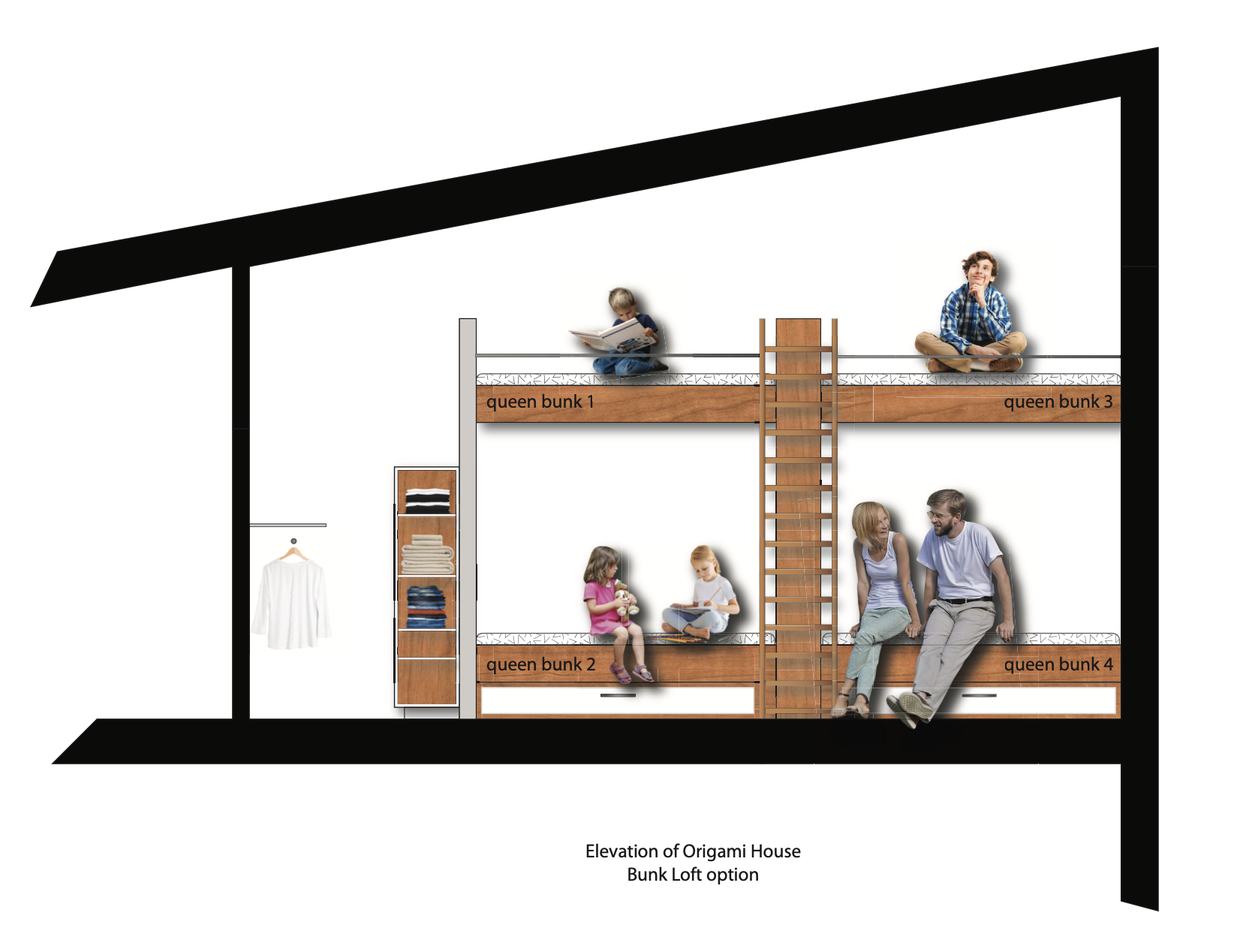
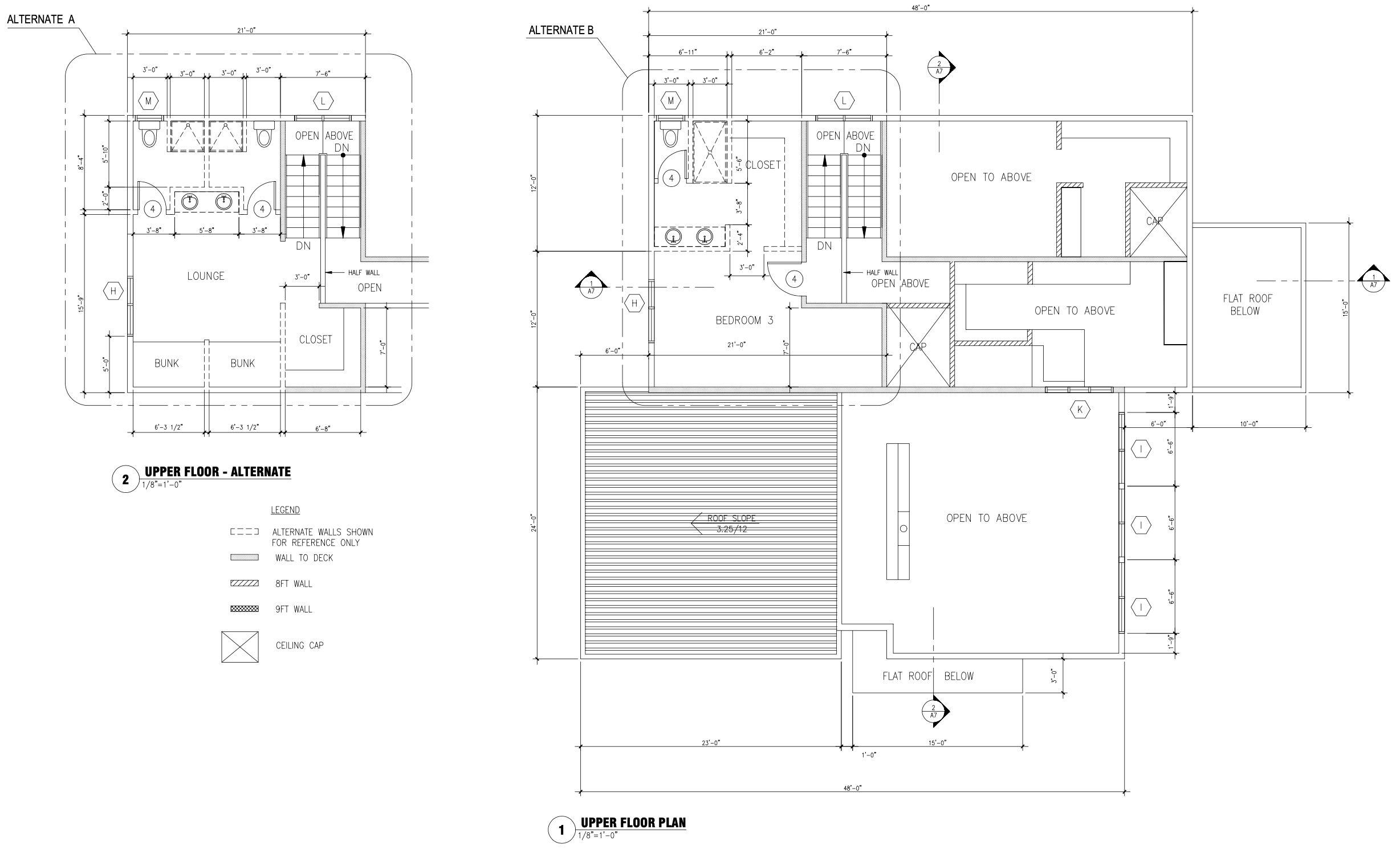
The entrance portico rough sown Cherry sourced from the Shire Wood property contrast nicely with the board and batten maintenance free metal siding.
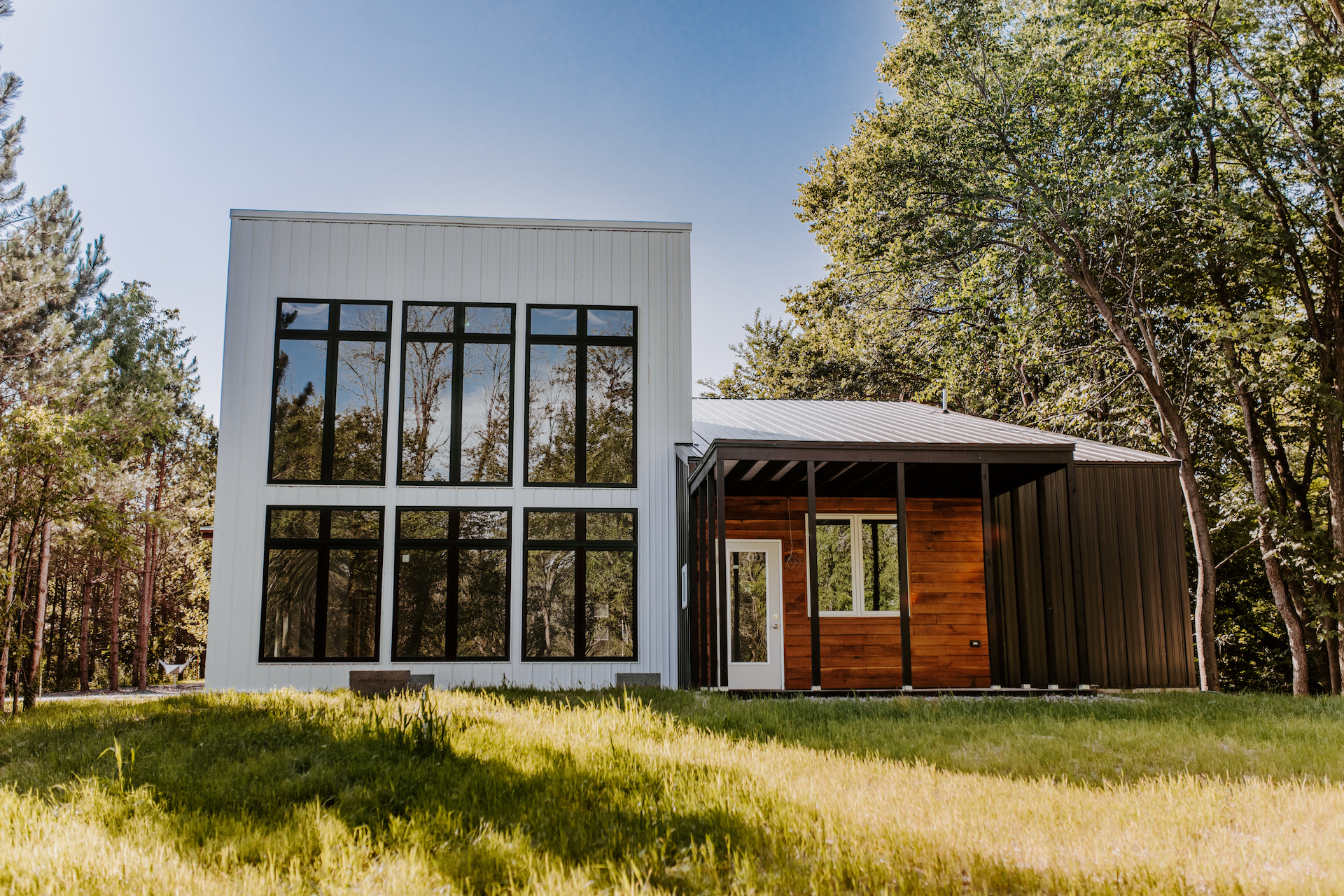
What does the Crane symbolize?
The Japanese refer to the crane as the “bird of happiness”. The wings of the crane were believed to carry souls up to paradise....
Traditionally, it was believed that if one folded 1000 origami cranes, one's wish would come true. It has also become a symbol of hope and healing during challenging times.
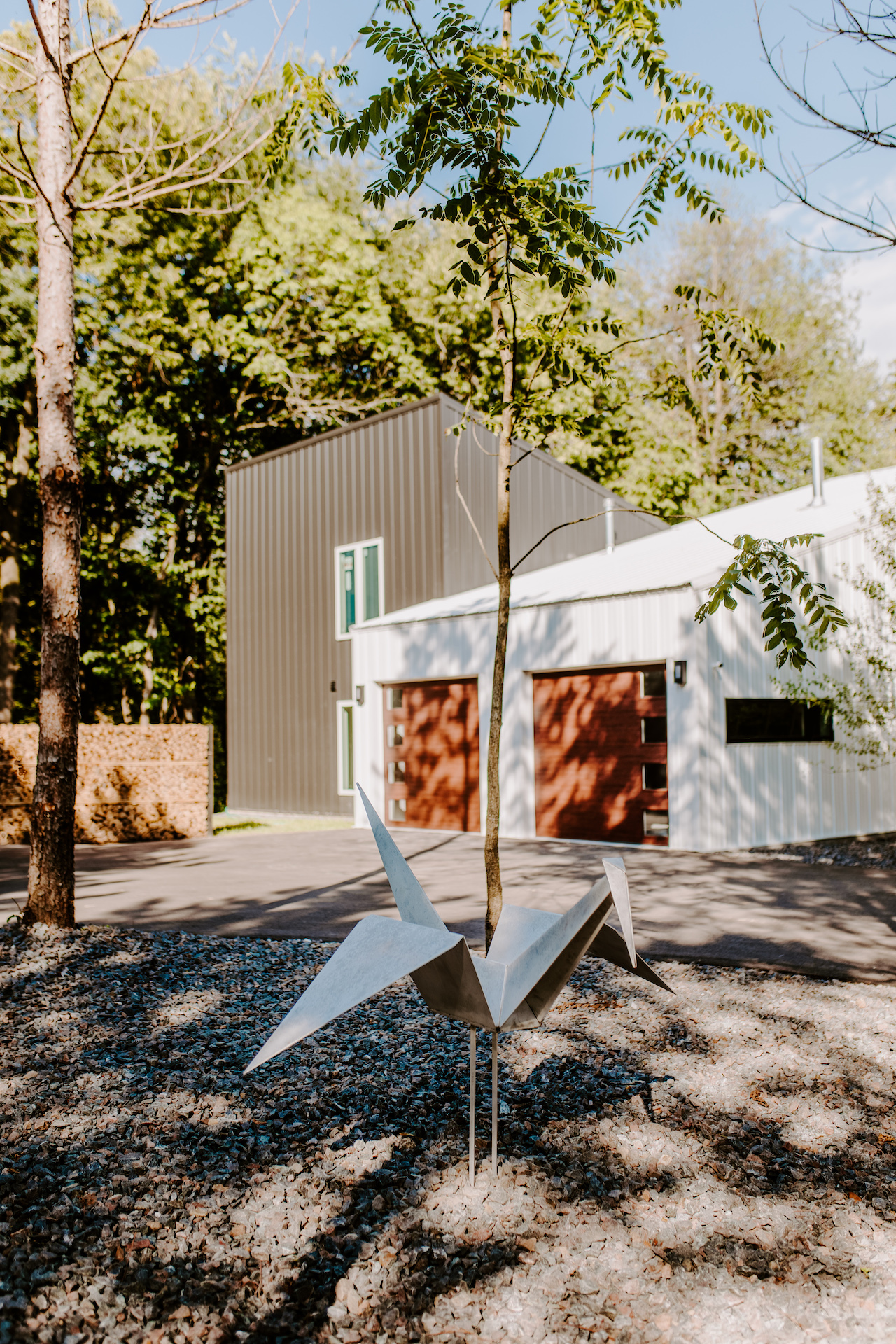
Sustainability
The design focus for Shire Wood is sustainability of the natural environment so current and future generations of humans and wildlife could cohabit peacefully.
When considering form and function of each home site, privacy from neighboring homes (keeping one home out of the view corridor of the next) and respect for the existing natural environment were tantamount.
Care was taken to employ land preservation practices to ensure the built environment is complementary and respectful to the natural habitats that weave and wander throughout the property. Landscape and storm water management practices were implemented to eliminate runoff into the watershed and provide plant variety and color throughout the seasons.
Careful measures were taken to identify and tread lightly on healthy tree canopies and wetlands, to preserve native grasses and wildflowers, to identify and remove invasive species and damaged woodlands, enhancing the natural beauty while preserving a buffer zone for wildlife to thrive.
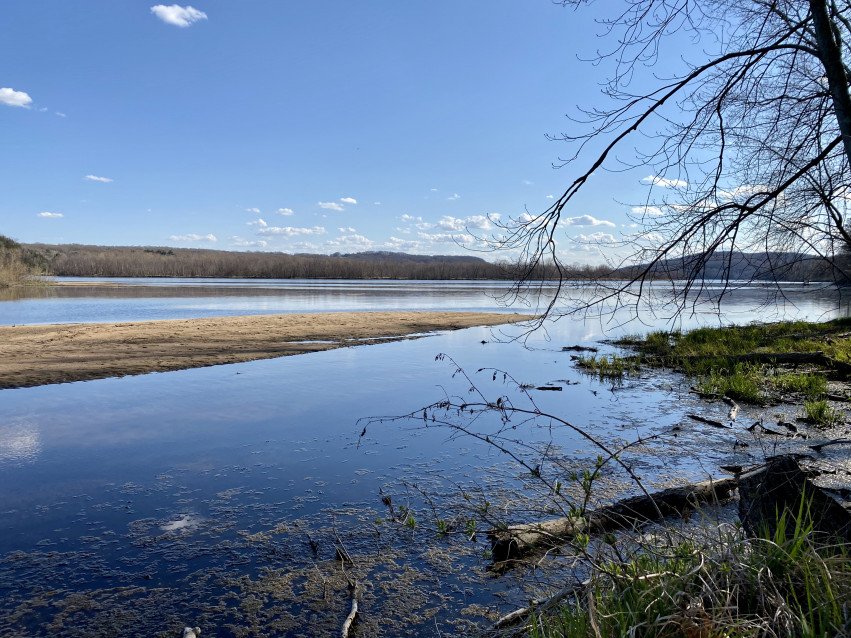
Oak, cherry and walnut timber was recycled from the property, and is available for furniture and building material for Shire Wood homes. In discrete places, dead trees and brush piles were preserved to provide habitat for wildlife. Whenever possible, all road, landscaping, building materials and labor are sourced locally.
