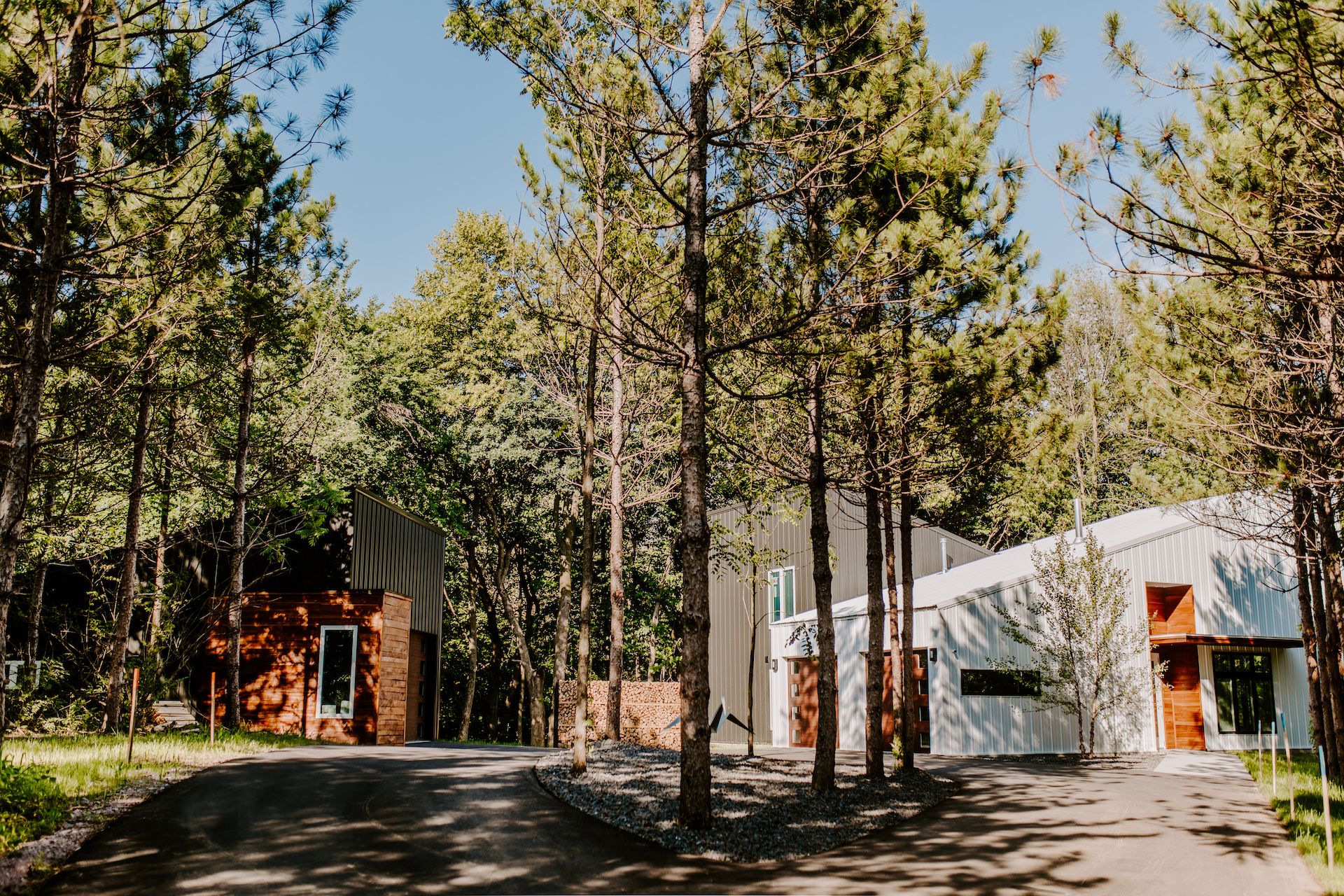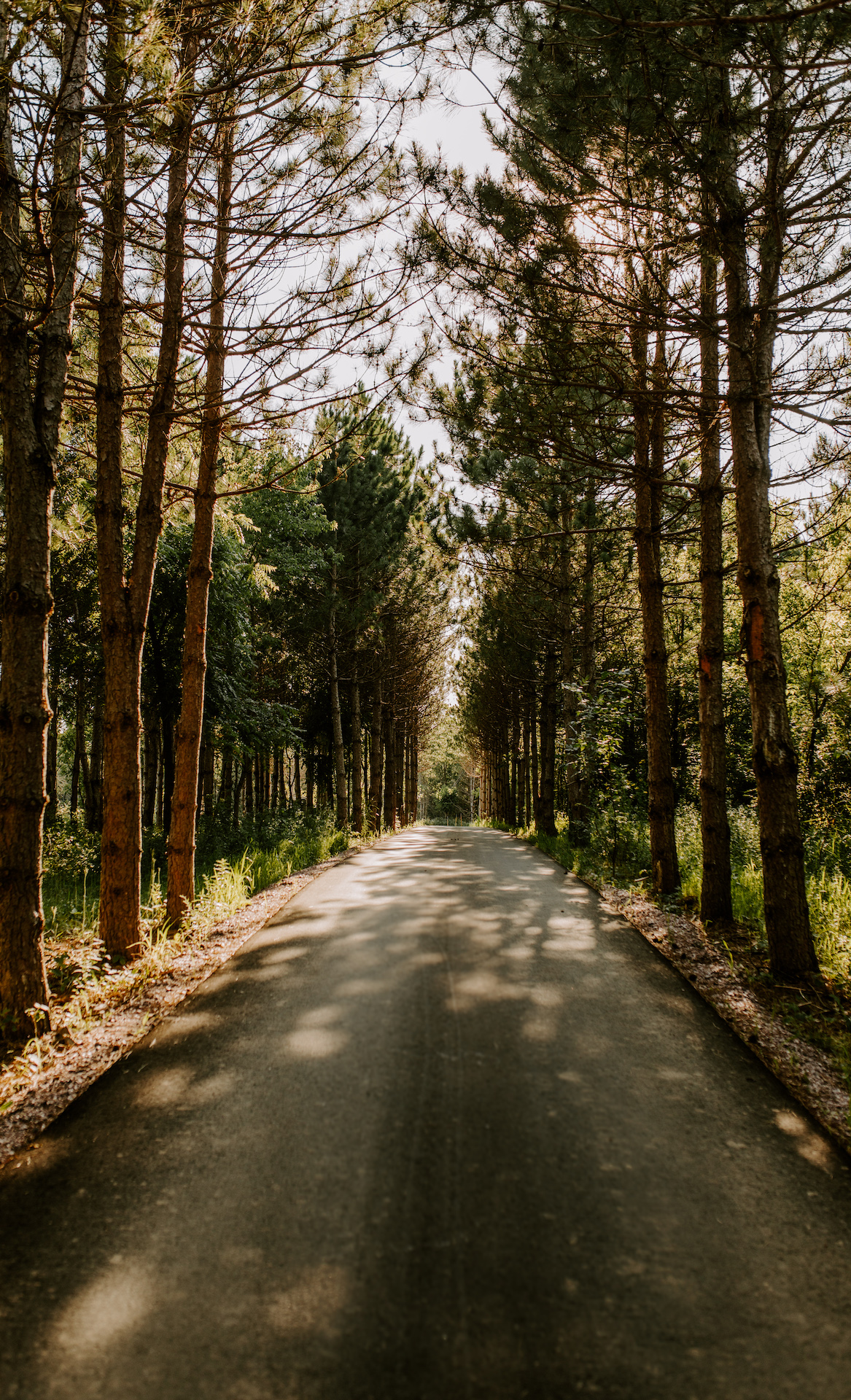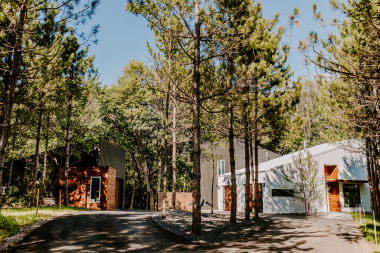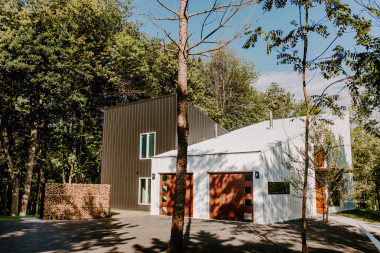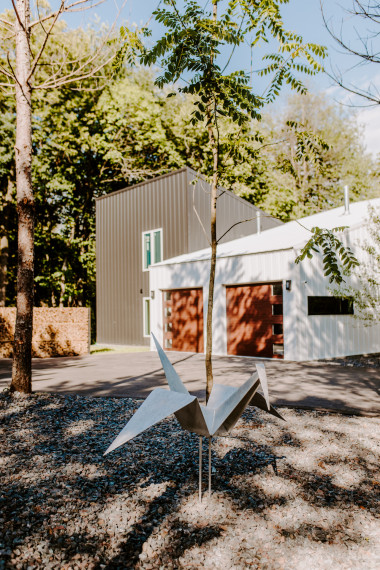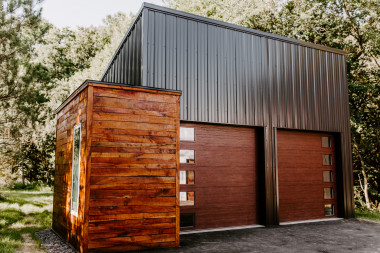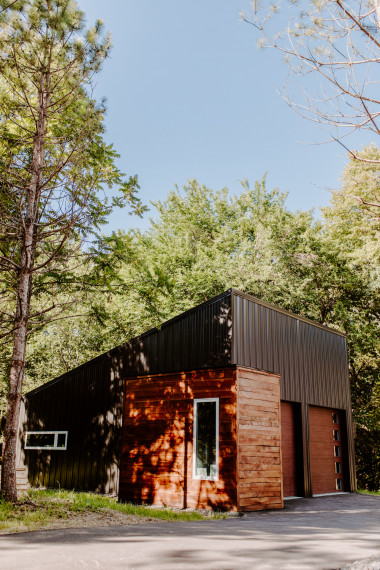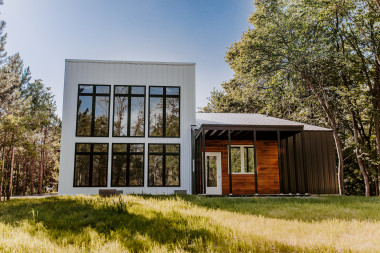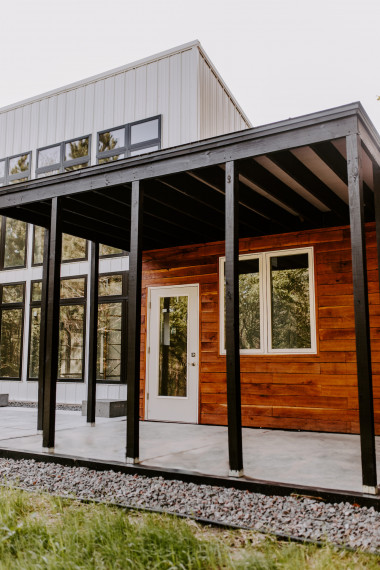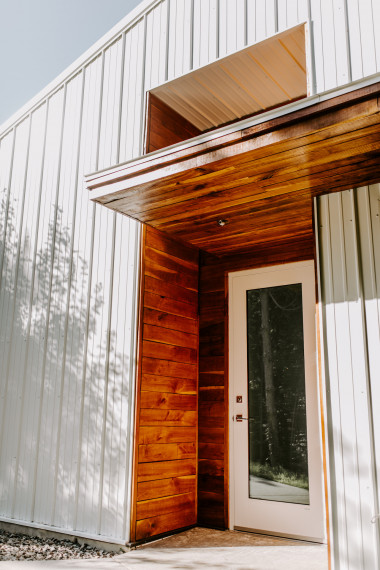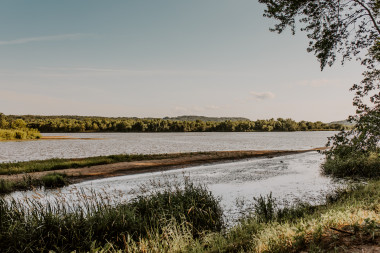Shire Wood - August, 2020
The pandemic has certainly slowed progress in some areas of our economy but not in Shire Wood... since March of this year we've sold over 70% of the available lots!
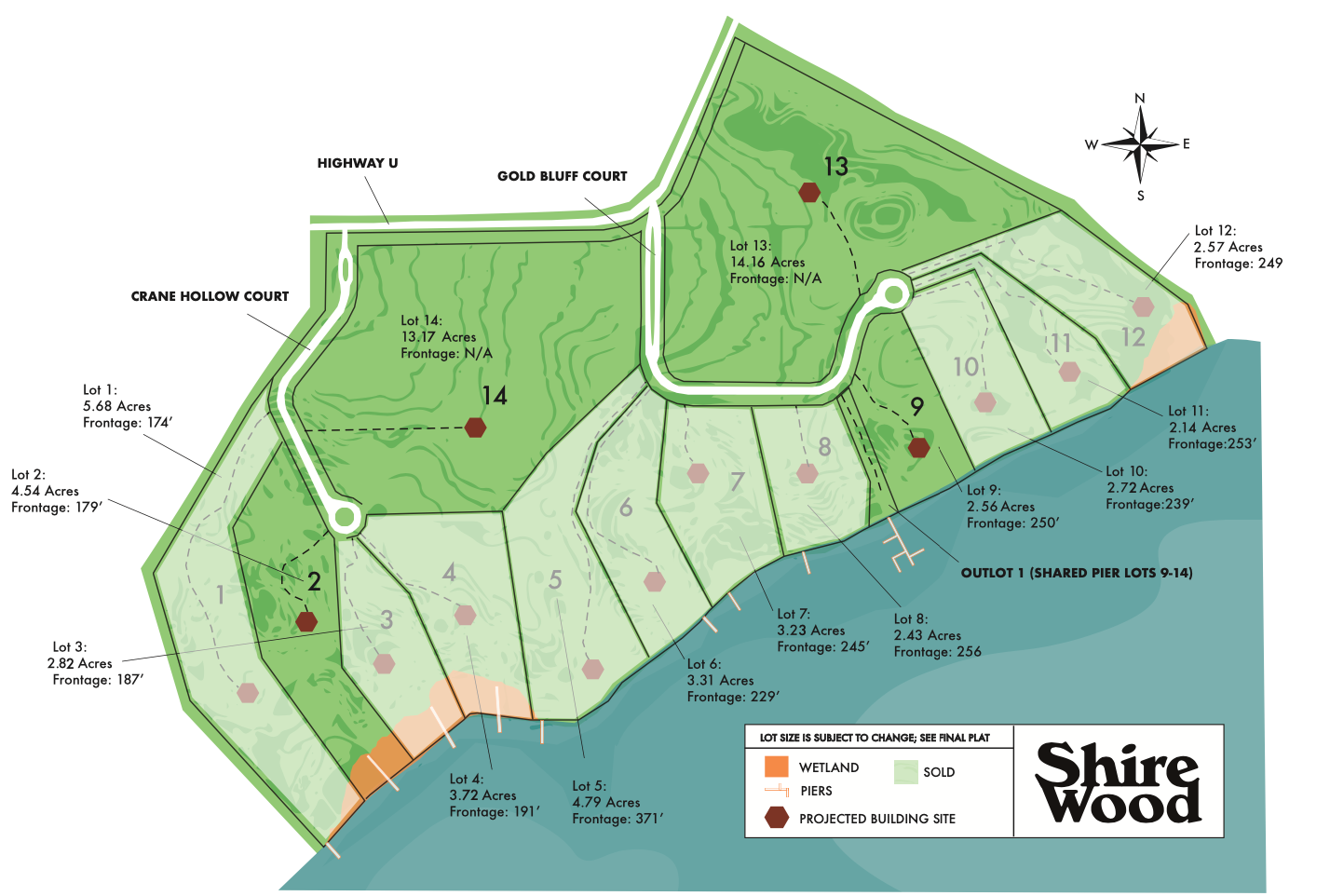
Construction is also almost complete on the Origami House, the 3 bedroom, 3.5 bathroom modern cottage located on lot 12.
Read more about this unique retreat below.
Build Site
The approach to the build site of Origami meanders through a pine and walnut grove and arrives at the end of a south facing ridge surrounded by dense woods. The habitat that makes its home here could be considered a sanctuary. Sunrise produces natures alarm clock, an aviary of birdsong to start the day.
- Wetcast Yorkstone patio/granite blocks
- 2.5” asphalt drive and court
- Granite stone boulder boarder over weed barrier/building perimeter
- Origami crane sculpture
- Red oak (sourced on site) and steel recycle and refuse storage
- Below grade septic with 650/350 tank
- 240’ deep well/3/4 hp pump
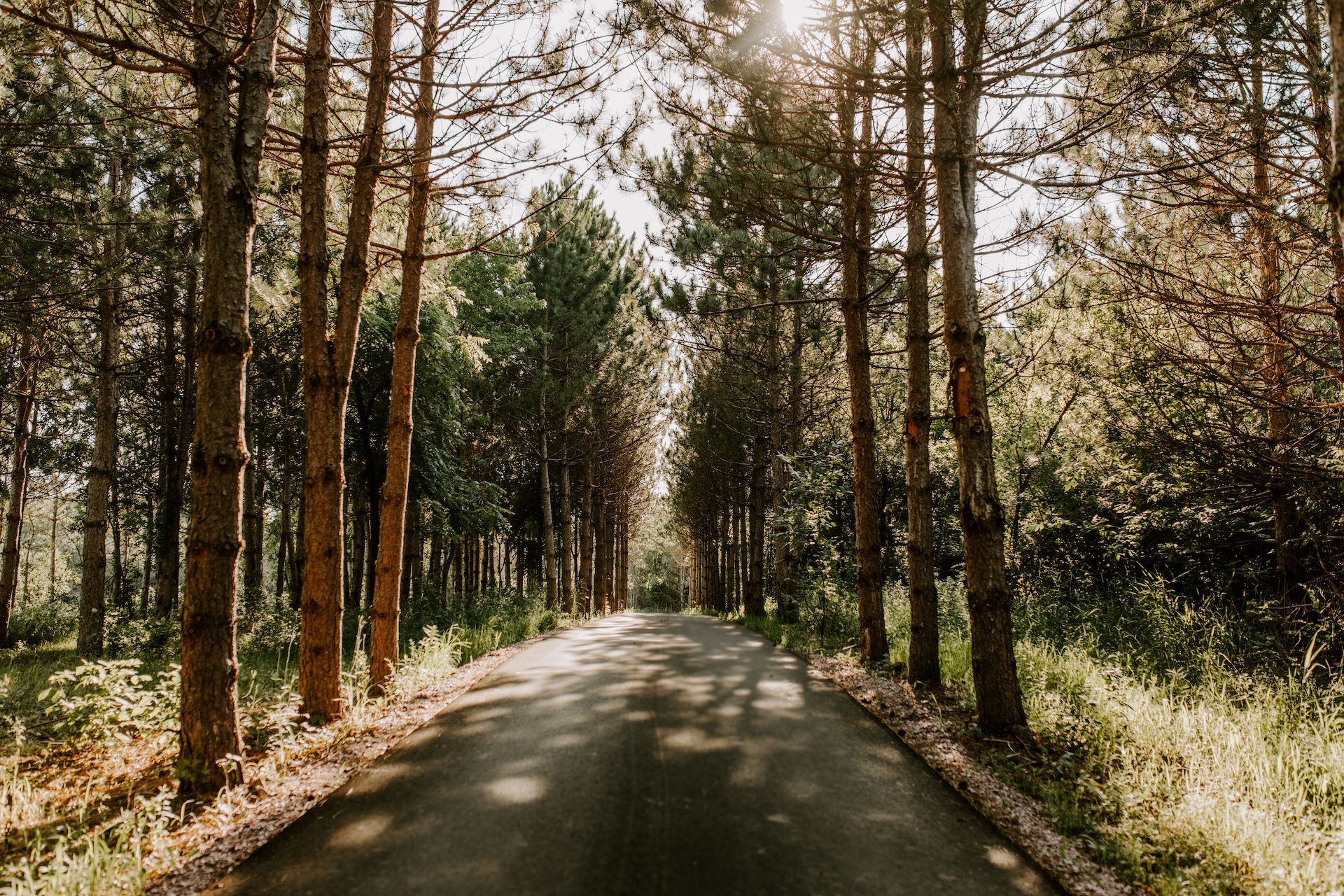
Build Envelope
The building design is driven by the need for studio work shop space and some storage independent of one’s garage or home. Traditionally this would happen in a basement without natural light and access issues. The cost effective solution was a studio outbuilding in place of a basement. The 16 foot ceiling in the modern wedged shaped studio and windowed overhead doors allows for a loft style atmosphere and multifunctional space.
- 2x6 wall construction R-19 insulation with vapor barrier
- Tyvek infiltration wall barrier
- Closed cell foam roof insulation R-39
- Standing seam acrylic coated Acrylume Steel roof and siding
- EPDM Rubber porch/entry roofs
- Anderson 100 series Low E Smartsun windows
- Full-view insulated custom aluminum entrance door
- Clopay modern steel insulated garage doors
- Full-height custom screen porch panels
- Natural Cherry exterior entry cladding (sourced locally)
Note: detached garage studio is not insulated
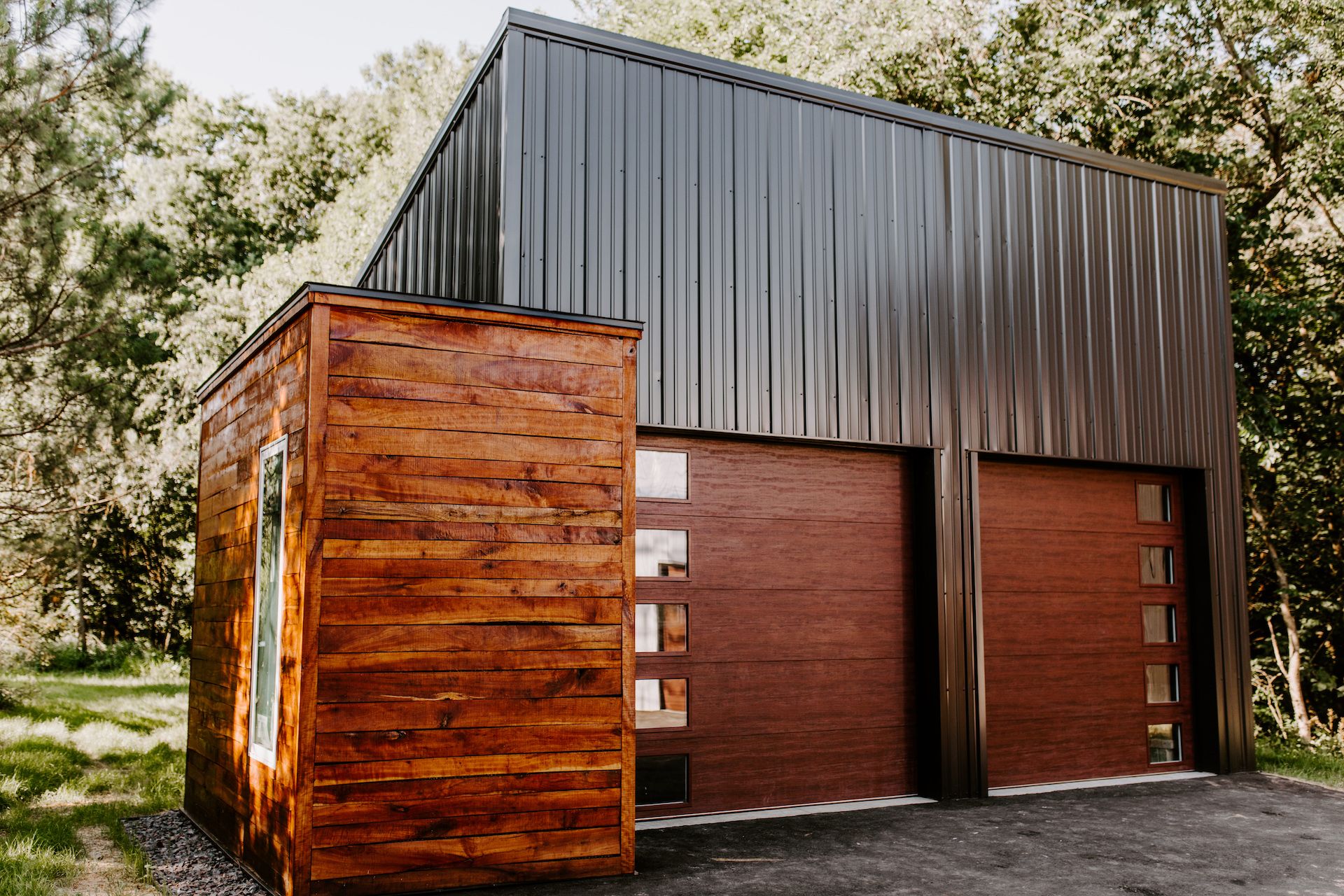
Interior Finishes
This inspired the design of two additional wedge-shaped forms married together as opposites to create the main body of the house. These are connected by a formal drive court that serves both. The south facing wedge incorporating the great room soars to a 24 foot curtain wall of glass allowing filtered sunlight to transition the interior to nature. At the opposite end of this living space stands a library bookcase surrounding a Scandinavian wood burning stove.
- Nonporous/hygienic, sustainable, low maintenance masonry floors, stained and polished
L.V.T. - Solid red oak veneer doors
- Oak (sourced onsite) and steel entry bookcase
- No textured, hygienic smooth-finished walls and trims
- Oak (locally sourced) staircase
- Custom steel stair rails, fabricated locally
- Bari Scandinavian high-efficiency wood-burning stove
- Custom laminated closet systems
- Stone Harbor polished chrome door hardware
- Deltana polished chrome floor door stops
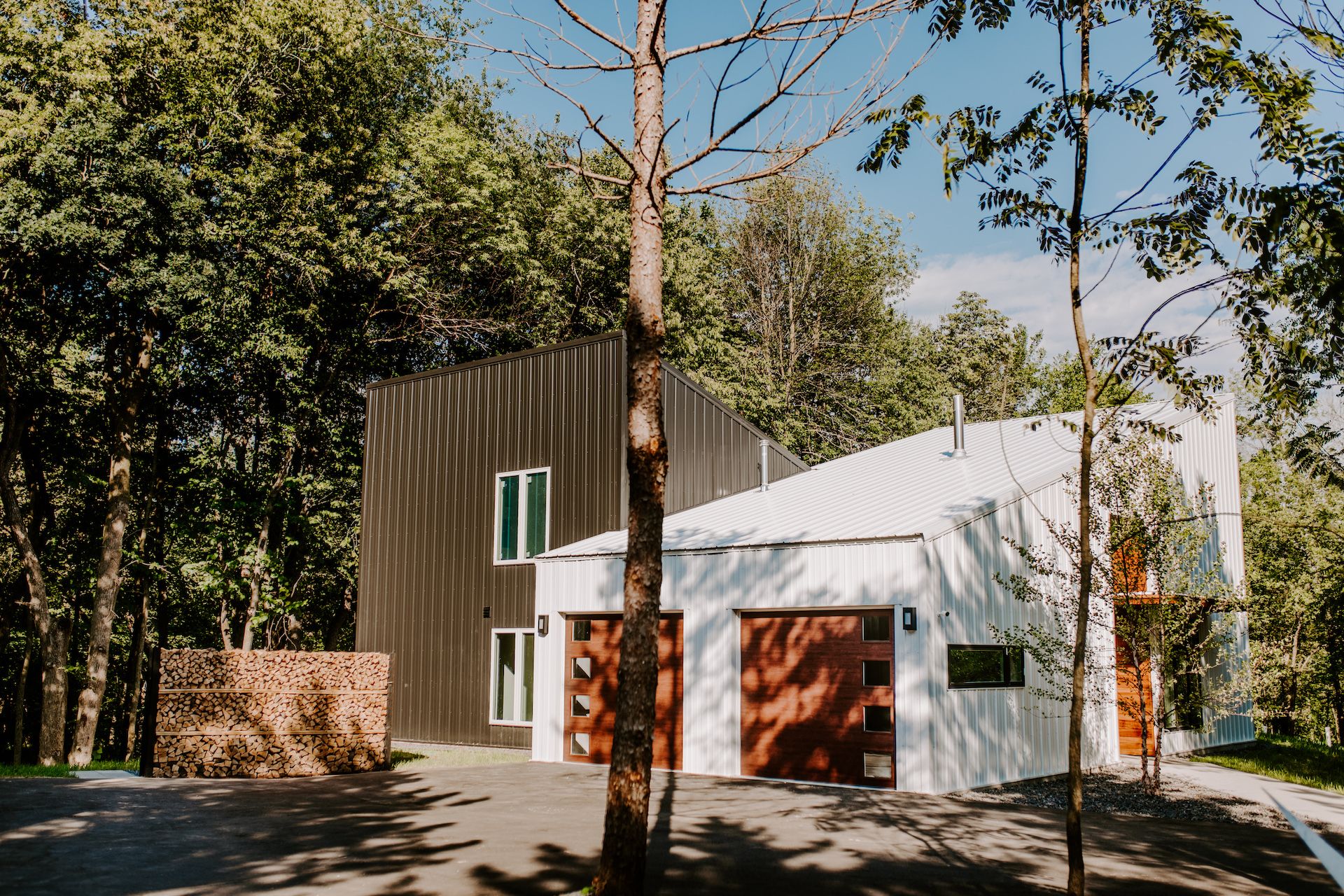
Kitchen
The opposite wedge allows for a 2nd level bunkhouse sleeping quarters that accommodates 4 beds and two baths expanding the accommodations to affectively six bedrooms. The entrance portico rough sown White Oak sourced from the Shire Wood property contrast nicely with the board and batten maintenance free metal siding.
- Custom laminate cabinets and pantry shelving
- Soft-close drawers and doors
- Quartz and granite kitchen tops
- Laminate pantry top
- Custom oak and walnut (both locally sourced) floating wall shelves
- Walnut wine rack
- Kohler stainless steel apron sink with pull-down faucet
- Subway tile back splash
- Enclosed icebox/refrigerator compartment
- Stone Harbor hardware
- LED track lighting
- Industrial island pendant light with Chevron textile fabric covered cable
- G.E. Energy-star 18.6 cu ft French Door Refrigerator #GWE19JML/JSL
- G.E. Slide-in/front control gas range #JGS760BE6
- G.E. Profile Micro oven #PEM31SF/EF/BM/FM
- Café 30” Glass canopy direct vent stove hood #CVW73014 MWM
- G.E. Hidden control/stainless dishwasher #GDT665SBN
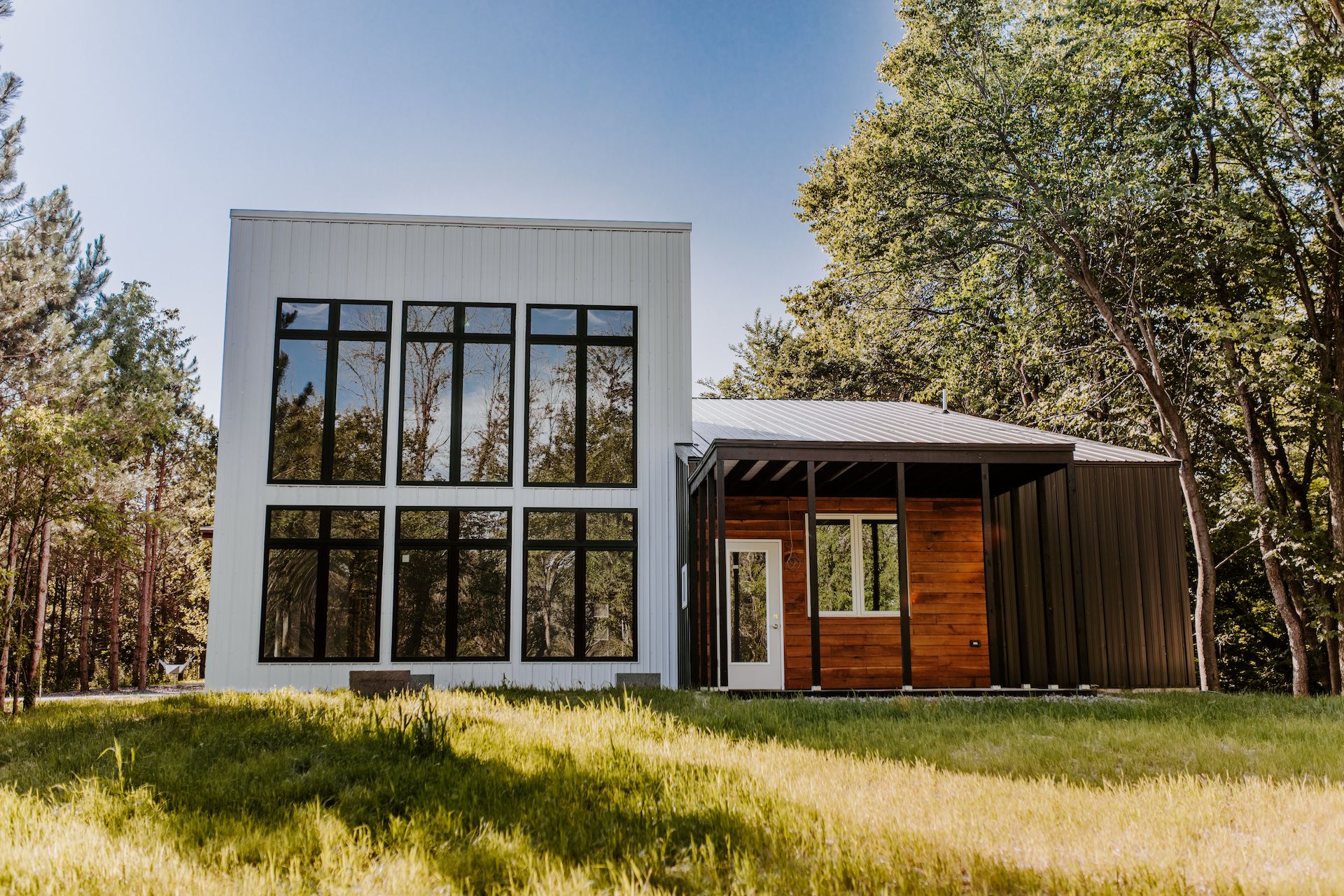
Mechanicals
- Electrical
- 200 Amp below grade electric service
- 100 Amp garage studio sub-panel
- Low voltage porch lighting
- LED track and ceiling lighting
- Remote control living room fans
- Pre-wired outlets for upper living room shade
- Pre-wired for WiFi
- Bespoke entry pendants
- LED web-based security cameras
- HVAC
- Bryant 80,000 BTU/95% efficient gas furnace home
- Bryant 3 ton air conditioning unit
- Sterling garage (attached) unit heater
- Plumbing
- Water pressure tank
- Water softener
- On-demand high-efficiency tankless water heater
