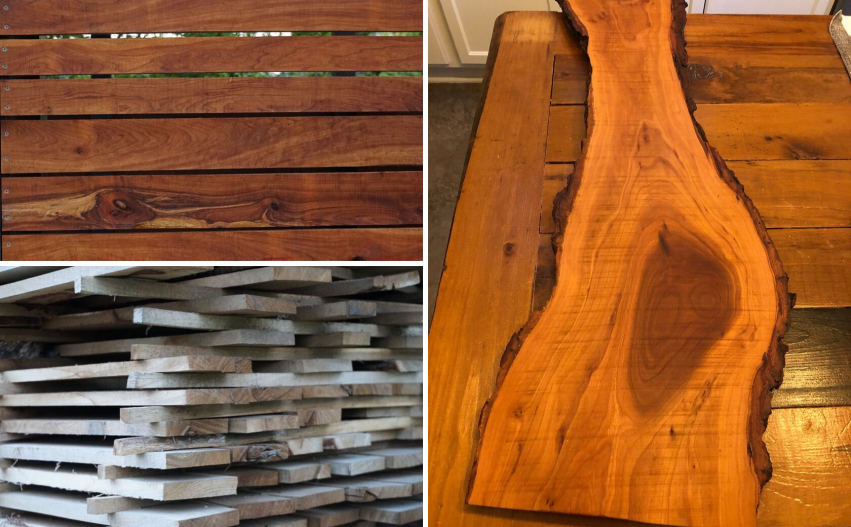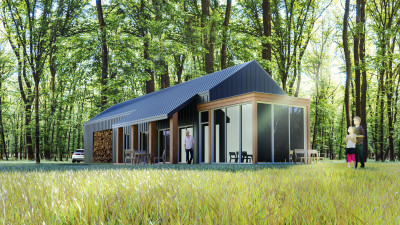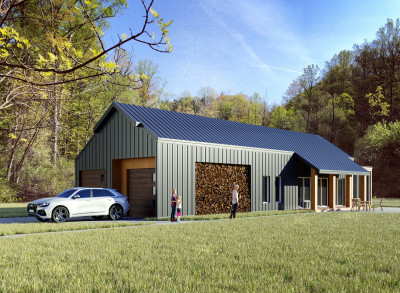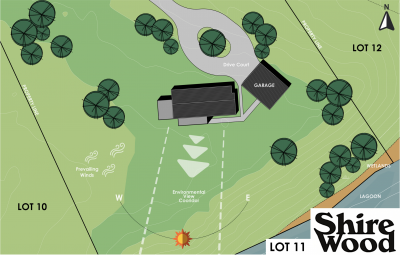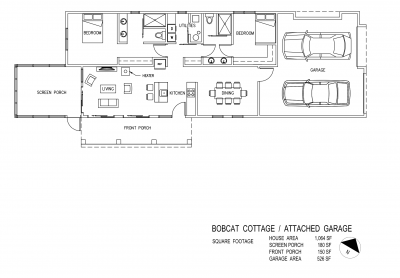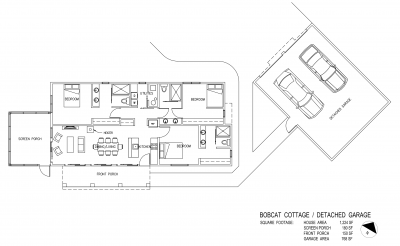That top offer might not be as good as it looks
Run the numbers first Bobcat Cottage
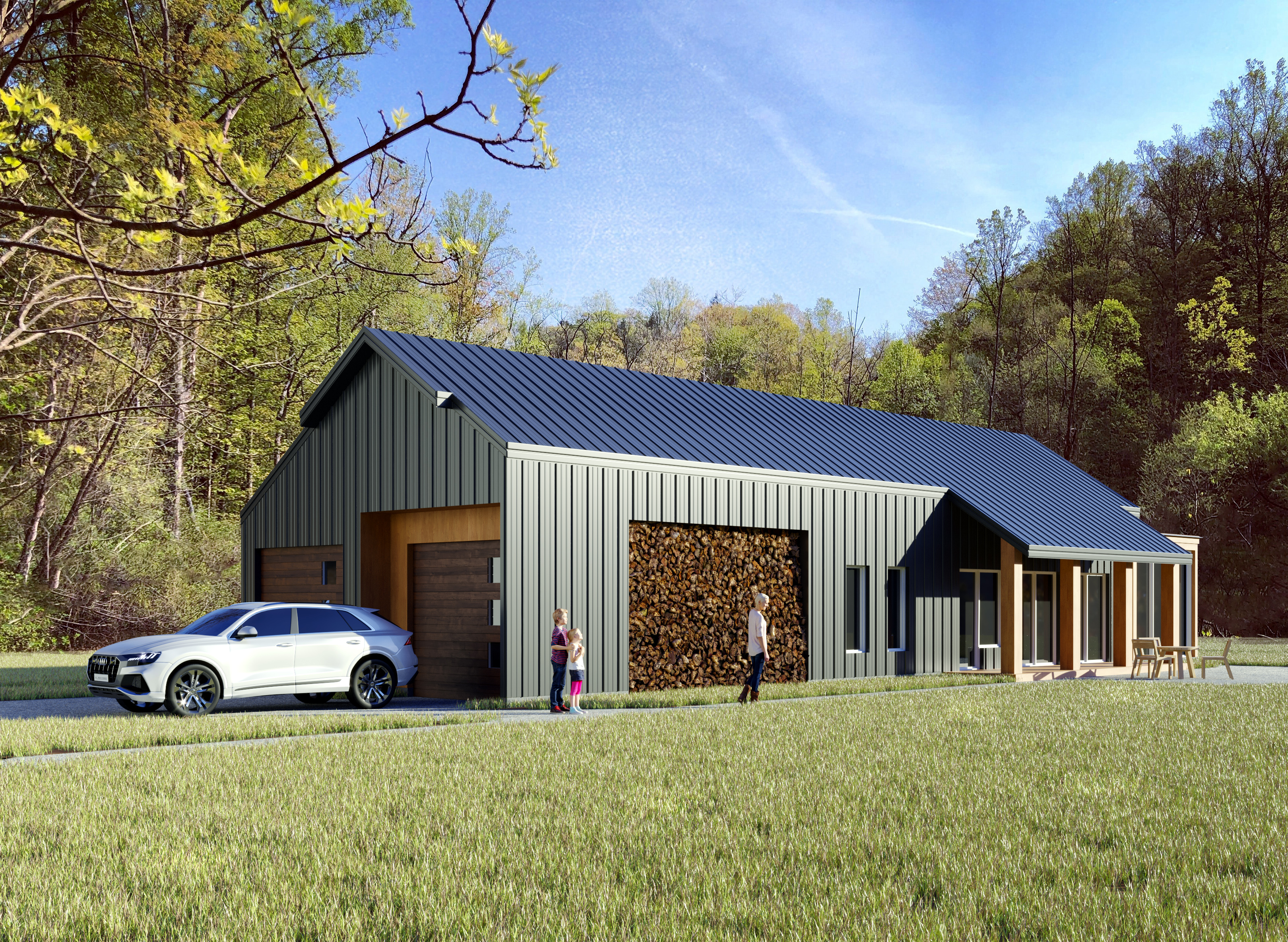
Form following function is evident by the gable overhang on the northwest facade (sheltering the firewood storage), the extended roof over the “rocking-chair” porch colonnade providing shade from the summer sun, and the large screened-in porch that allows for outdoor activities in a controlled environment.
Attention to detail is whimsically demonstrated by elevation changes and offsets that allow for light and shadow to playfully mingle on the building’s façade. Board-and-batten metal siding and standing-seam metal roofs offer virtually no maintenance while on-site sourced rough sawn cherry hardwood at the entry and porch colonnade add warmth.
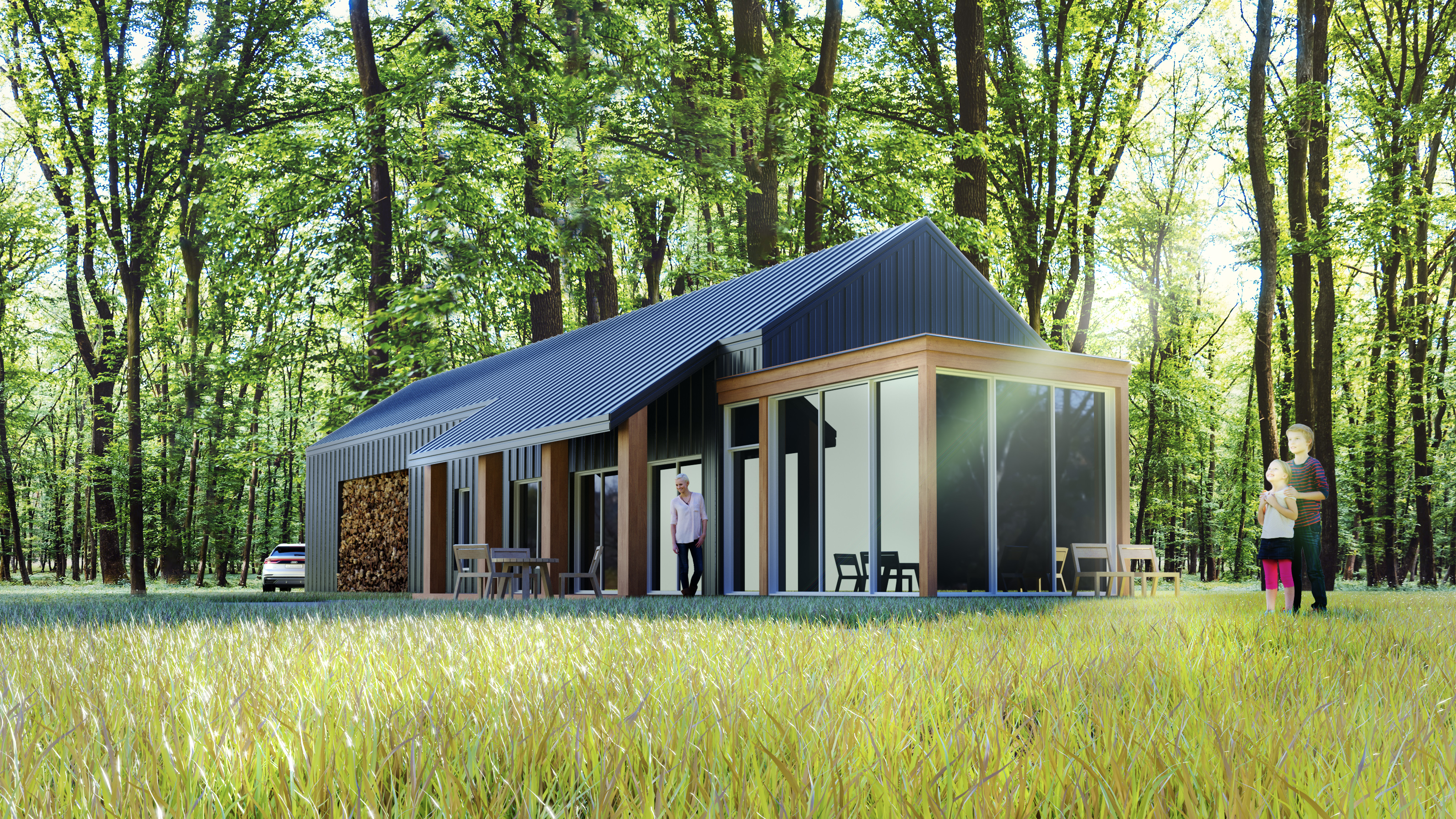
Large expenses of glass windows and doors in the great room— composed of the living, dining and kitchen areas—along with 11-ft ceilings blur the lines between interior and exterior and create a spacious volumetric environment.
Design flexibility will allow for a single floor living space or a sunken great room and a bunkhouse-style third bedroom with two queen size beds to expand sleeping accommodations.
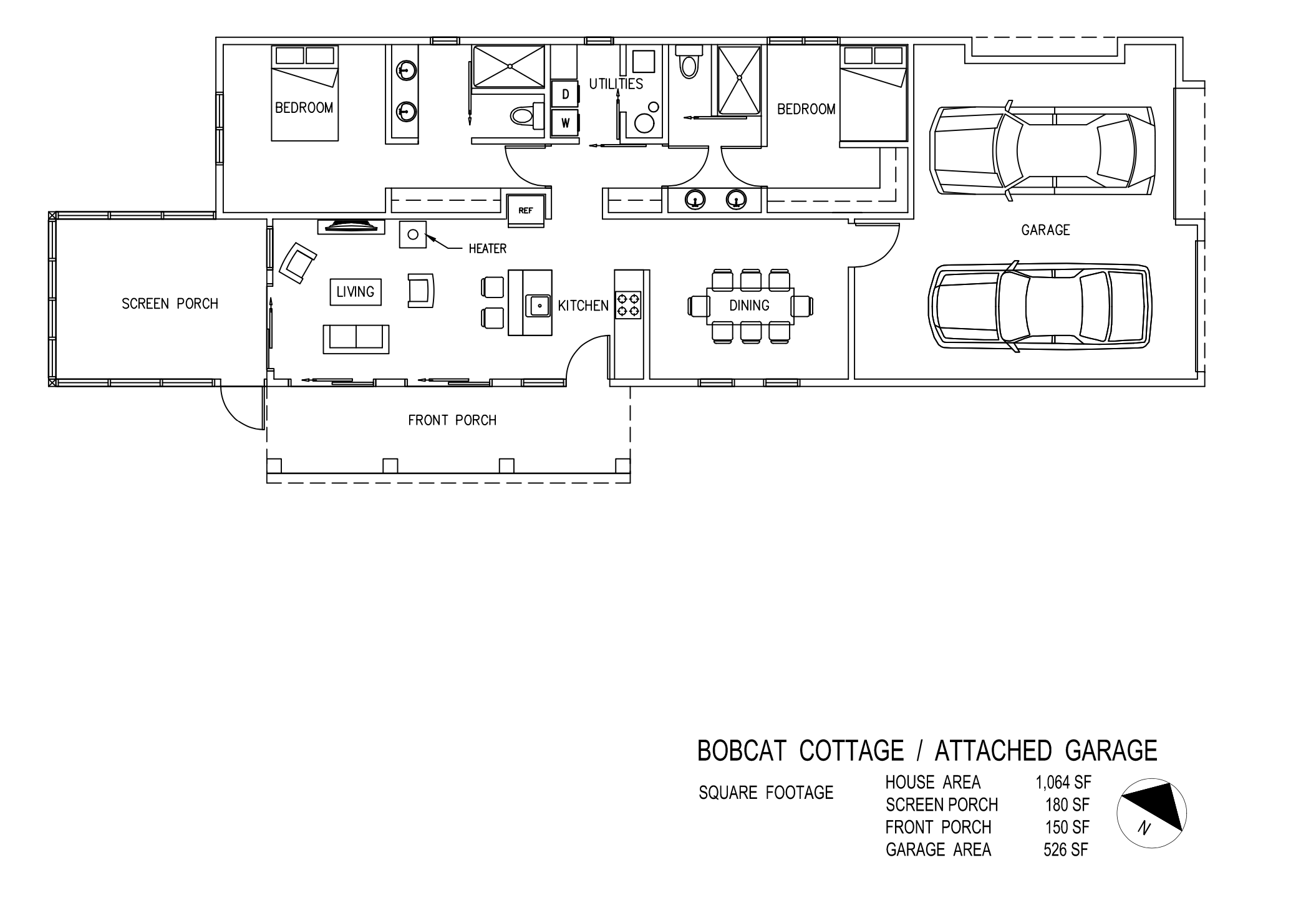
The design assumes a detached garage workshop but if preferred an attached unit can be added to the main dwelling.
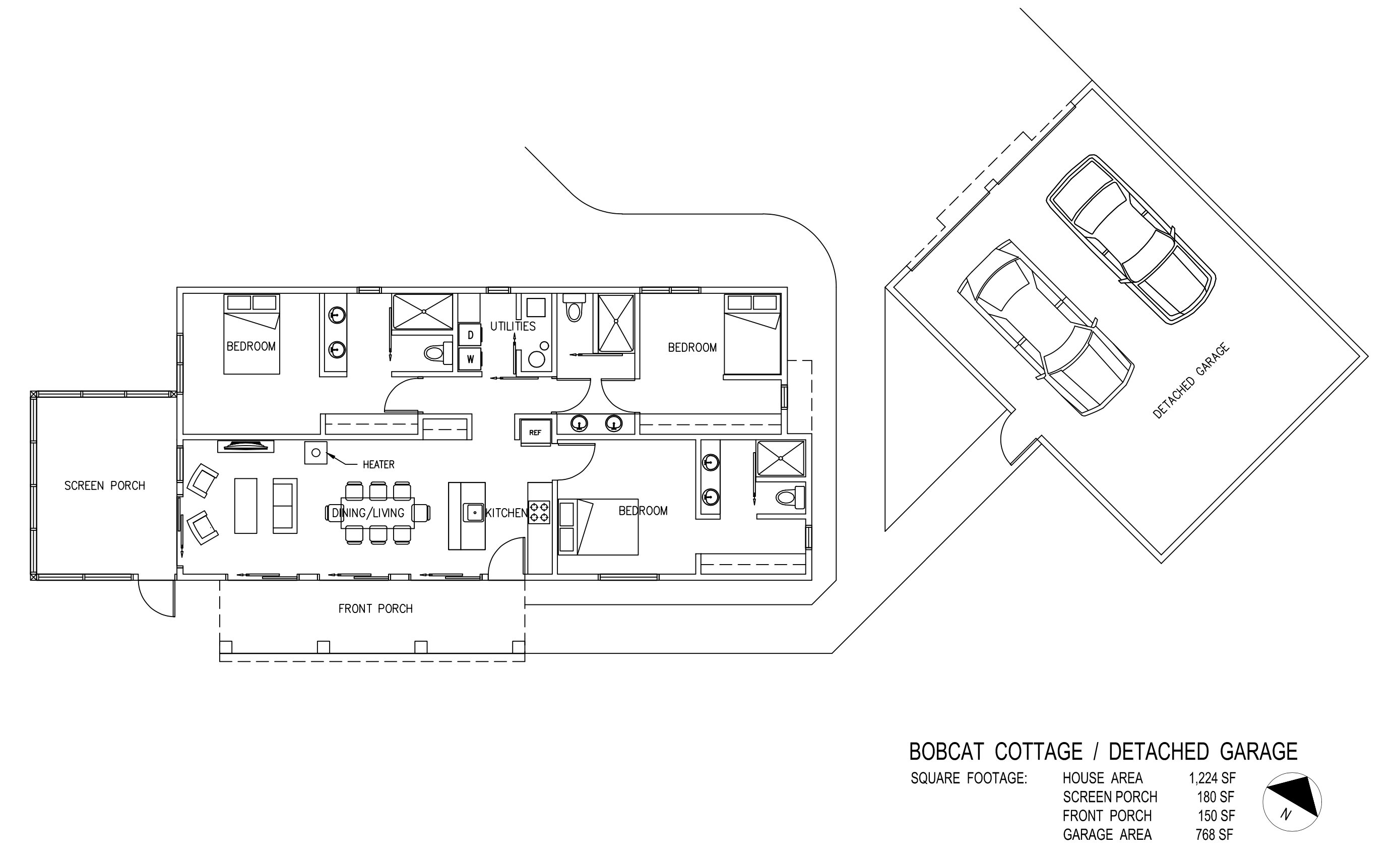
Sustainability
The design focus for Shire Wood is sustainability of the natural environment so current and future generations of humans and wildlife could cohabit peacefully.
When considering form and function of each home site, privacy from neighboring homes (keeping one home out of the view corridor of the next) and respect for the existing natural environment were tantamount.
Care was taken to employ land preservation practices to ensure the built environment is complementary and respectful to the natural habitats that weave and wander throughout the property. Landscape and storm water management practices were implemented to eliminate runoff into the watershed and provide plant variety and color throughout the seasons.
Careful measures were taken to identify and tread lightly on healthy tree canopies and wetlands, to preserve native grasses and wildflowers, to identify and remove invasive species and damaged woodlands, enhancing the natural beauty while preserving a buffer zone for wildlife to thrive.
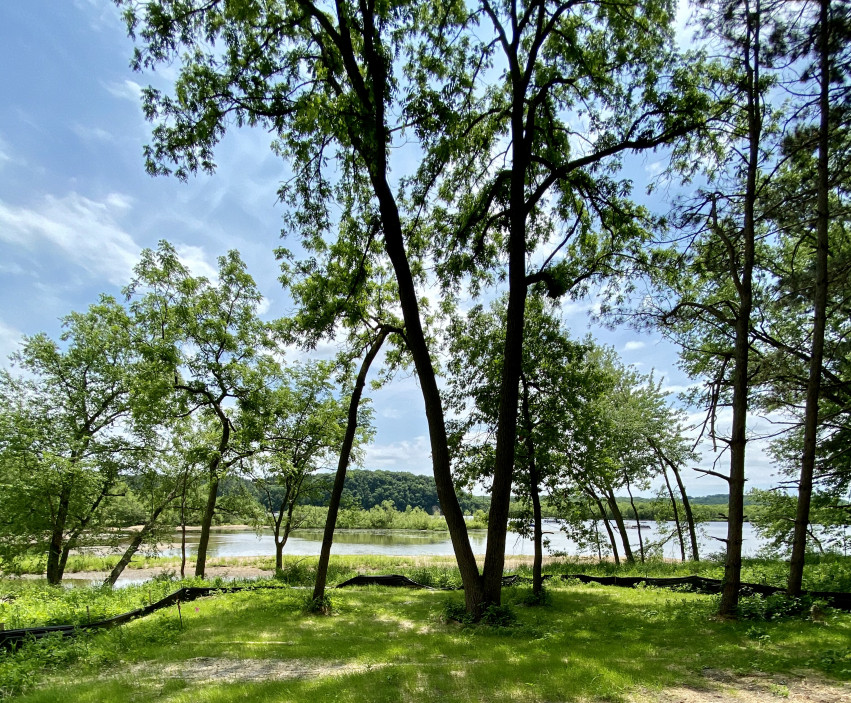
Oak, cherry and walnut timber was recycled from the property, and is available for furniture and building material for Shire Wood homes. In discrete places, dead trees and brush piles were preserved to provide habitat for wildlife. Whenever possible, all road, landscaping, building materials and labor are sourced locally.
