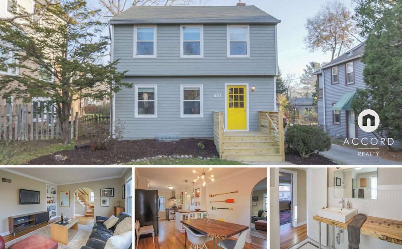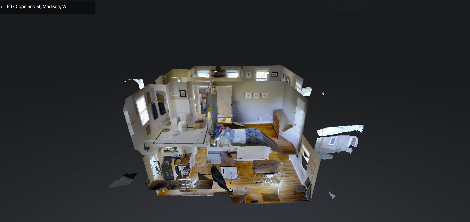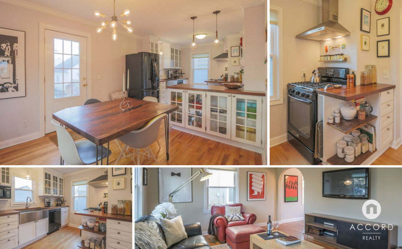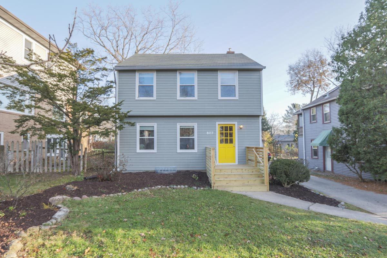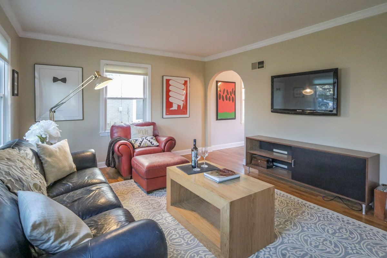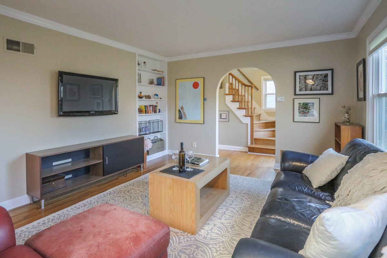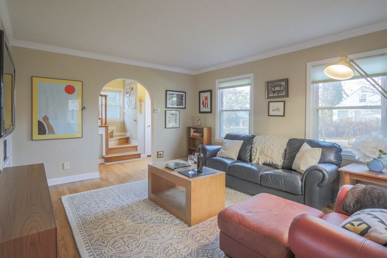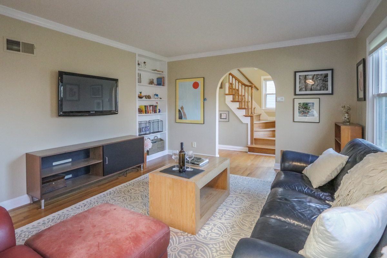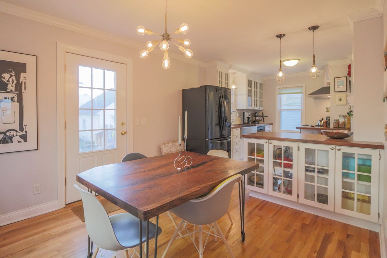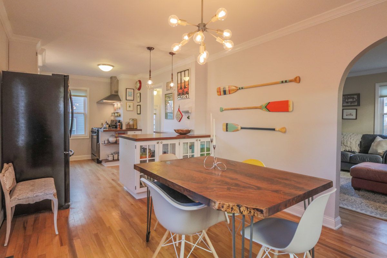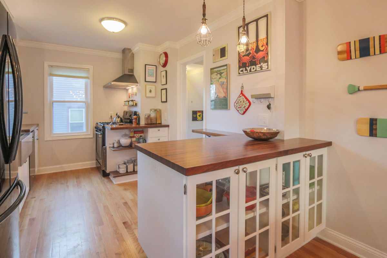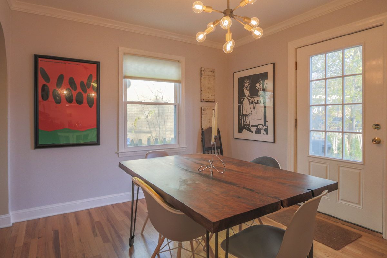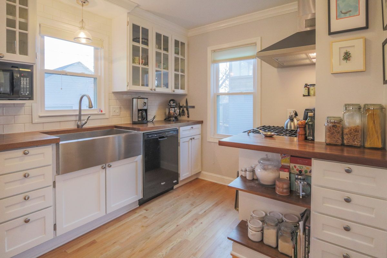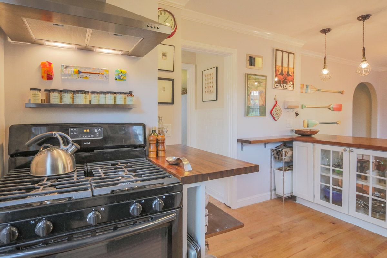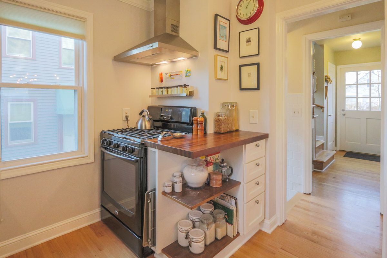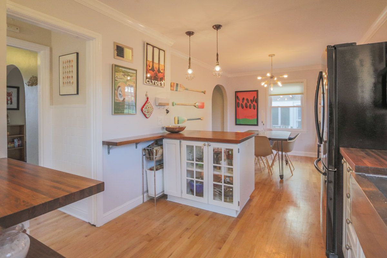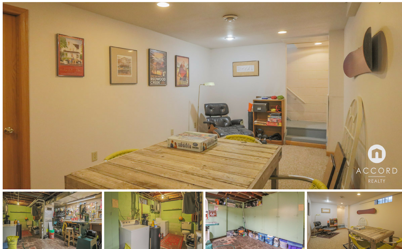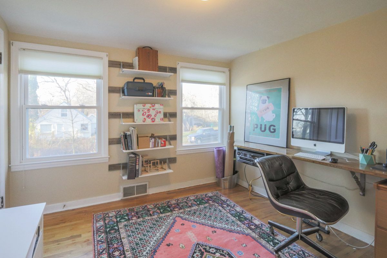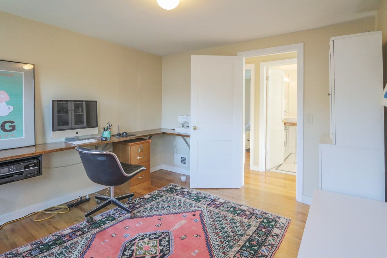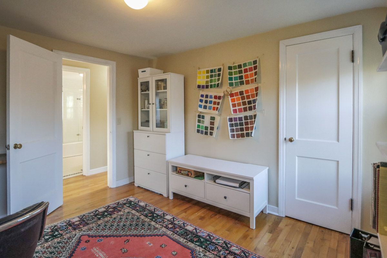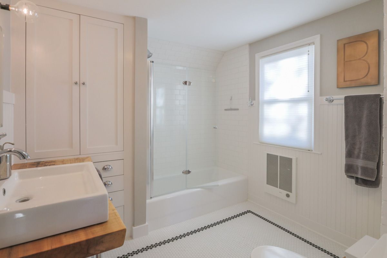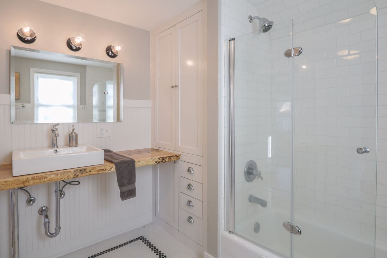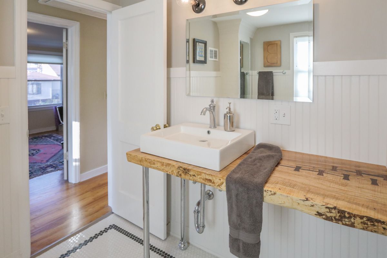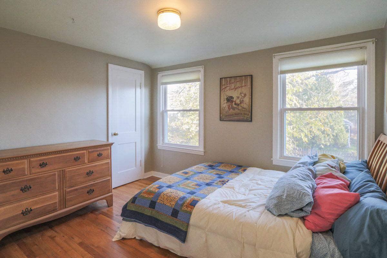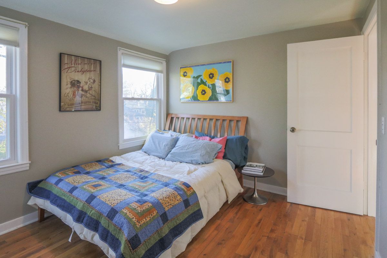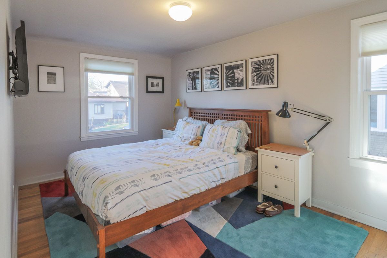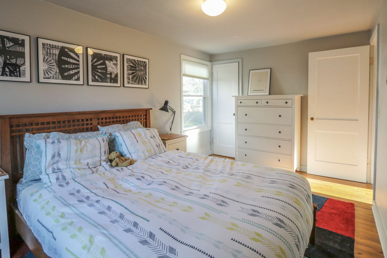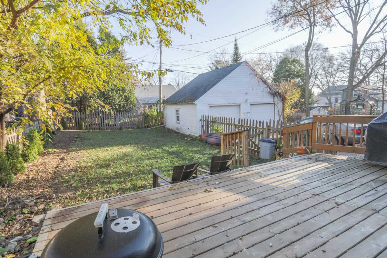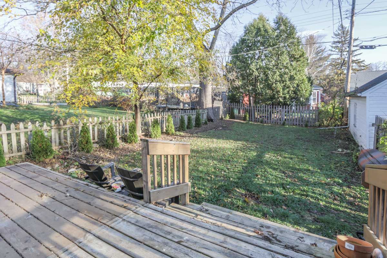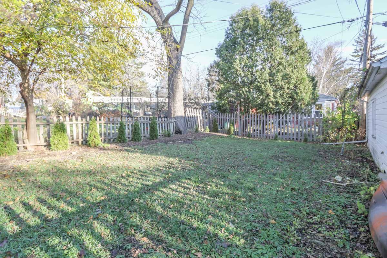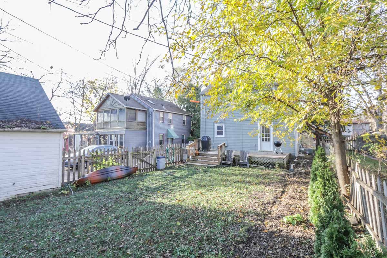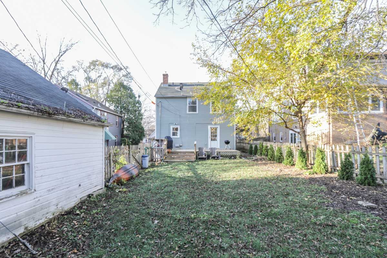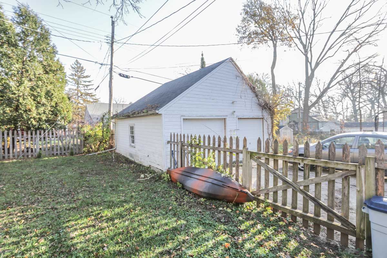SOLD: House with the Yellow Door
Welcome to the Dudgeon-Monroe neighborhood
607 Copeland St, Madison, WI, 53711
$349,900 | 3 Beds | 1 Bath | 1338 sq. ft | MLS# 1790717
Why We Love It
1) Location. Located within walking distance of Monroe St. shops, the South West bike path and Lake Wingra Park, the opportunities for work and play are endless. Bike to work or enjoy a leisurely stroll thru the UW Arboretum or nearby park. Be sure to stop by one of our favorites, Colectivo Coffee and enjoy a fresh cup of coffee or scratch-baked goodies from Troubadour Bakery.
2) Main Floor Layout. The homeowner's recently removed a wall between the dining and kitchen, the result of which is a bright and open floor plan. The chef in the family will appreciate the newly remodeled kitchen featuring butcher block counter tops, custom cabinets with lit glass panel doors with opaque catalyzed conversion varnish finish.
3) Large, luxurious bathroom. Completely remodeled bathroom with the character intact. All new fixtures including custom built–in cabinet with pocket door and pullout shelf hardware as well as beautiful, hand made vanity with sit-on-top sink.
3D TOUR
What You Need To Know
This move-in ready home has a bright, airy atmosphere with 3 bedrooms, an open floor plan with lots of unique features as well as custom built-in's galore, a beautiful open staircase and hardwood floors throughout.
Some recent noteworthy improvements include:
Exterior/yard
- Complete residing of House with LP Smart Side Siding (2015)
- New Front and Side Porches (2016)
- Arbor Vitae bushes at perimeter of back yard (2016)
- New gutters with gutters with “leaf screen”
- New Front Door (2016)
Kitchen/Dining Room (2013)
- Removed kitchen/dining room wall
- Updated electrical in kitchen to meet code
- New hardwood floor in kitchen (matched to existing wood floor in dining room)
- Added insulation to exterior kitchen wall (sink wall)
- New drywall in kitchen
- New drywall on ceiling in kitchen and dining room
- Custom cabinets w/lit glass panel doors w/opaque catalyzed conversion varnish finish
- Custom Walnut butcher block counter top
- Added crown molding throughout kitchen and dining room
- New base throughout kitchen and dining room
- New dishwasher
- New hood fan
- New gas range/oven
- New counter depth french door refrigerator (2016)
Living room (2014)
- Added crown molding
- New base trim
- Added built-in bookcase
Bathroom (2016)
- New bathtub
- New shower head and faucets
- New shower plumbing
- Replaced toilet with new dual flush model
- New shower tile
- New floor tile with new subfloor (plywood and cement board)
- New painted Douglas Fir wood tongue and groove bead board wainscoting, base, and top cap.
- Exposed, painted and crown trimmed brick chimney
- New painted custom built–in cabinet with pocket door and pullout shelf hardware
- New custom hand-made counter top with sit-on-top sink and faucet
- Updated electrical at vanity wall for lighting and new counter height outlet
- New Heater
Office
- Wall mounted shelves (2015)
- Wall-mounted counter top (2013)
Mechanicals
- New gas furnace (2013)
Other updates completed in the last few years include a radon mitigation system, increased attic insulation, replacement windows in 2011 and a drain tile and pump system.
| Average Energy Use | ||||
|---|---|---|---|---|
| Gas | Therms | Cost | # of days | Heating |
| High | 120 | $84 | 28 days | |
| Low | 6 | $23 | 28 days | YES |
| Monthly Avg. | 49 | $46 | Last 12 months | |
| Electric | Kilowatt Hours | Cost | # of days | Heating |
| High | 361 kWh | $74 | 28 days | |
| Low | 199 kWh | $50 | 30 days | NO |
| Monthly Avg. | 263 kWh | $59 | Last 12 months |
(Full screen images. Grab a tablet or laptop.)




