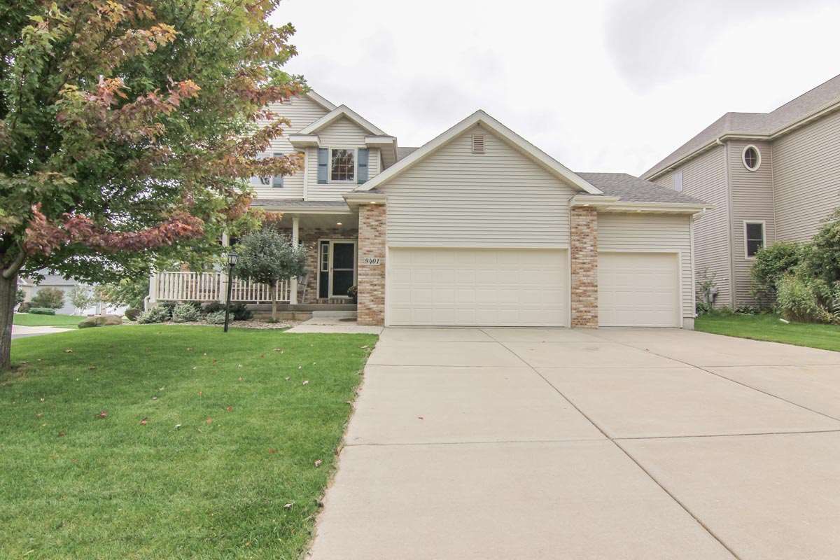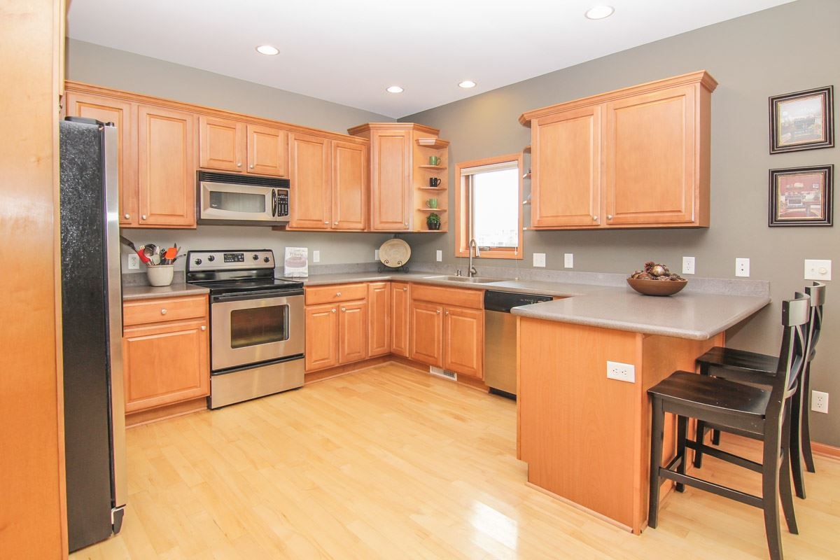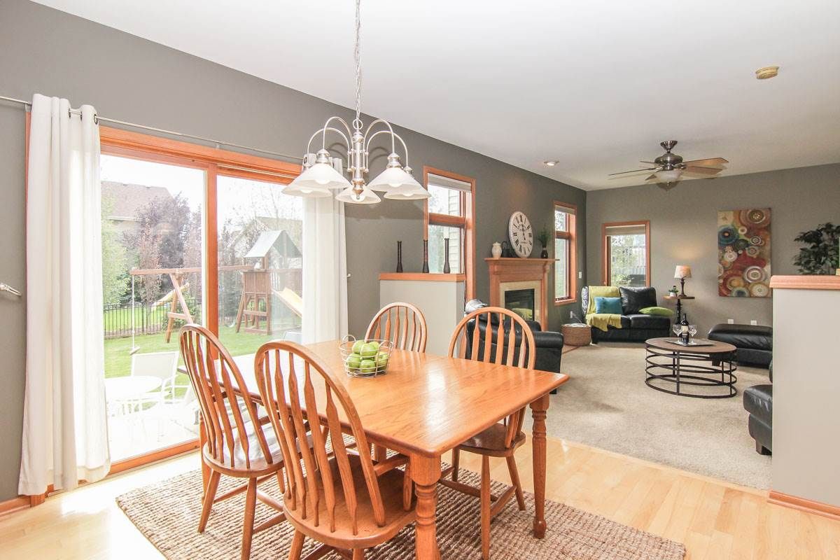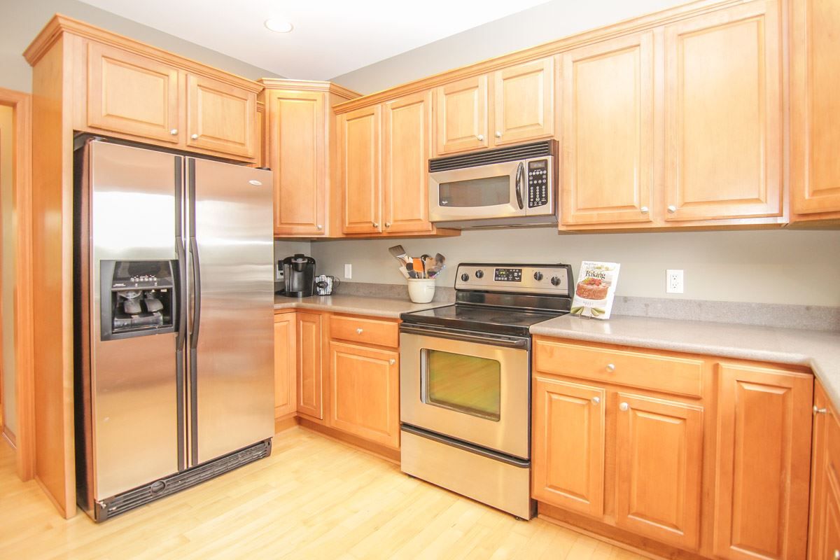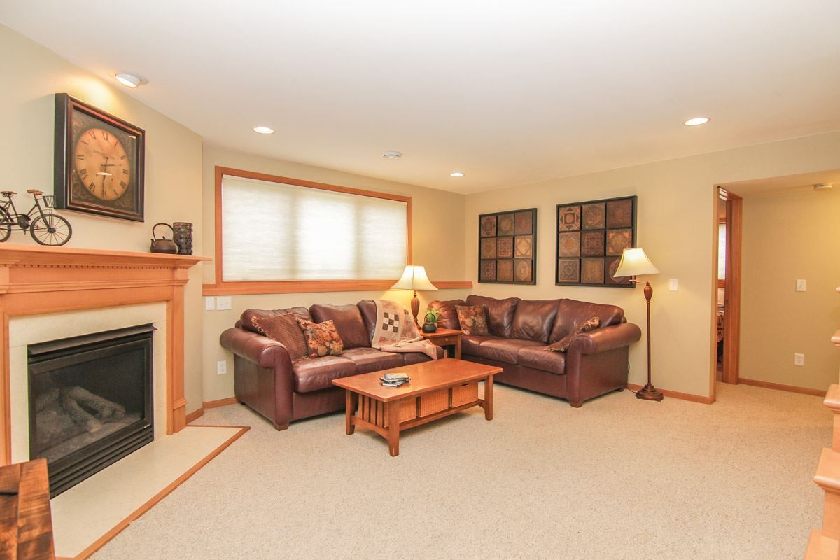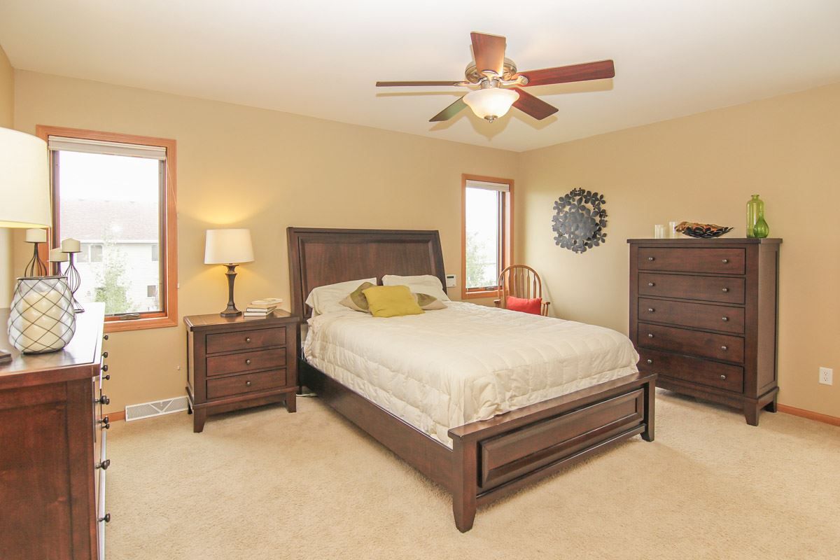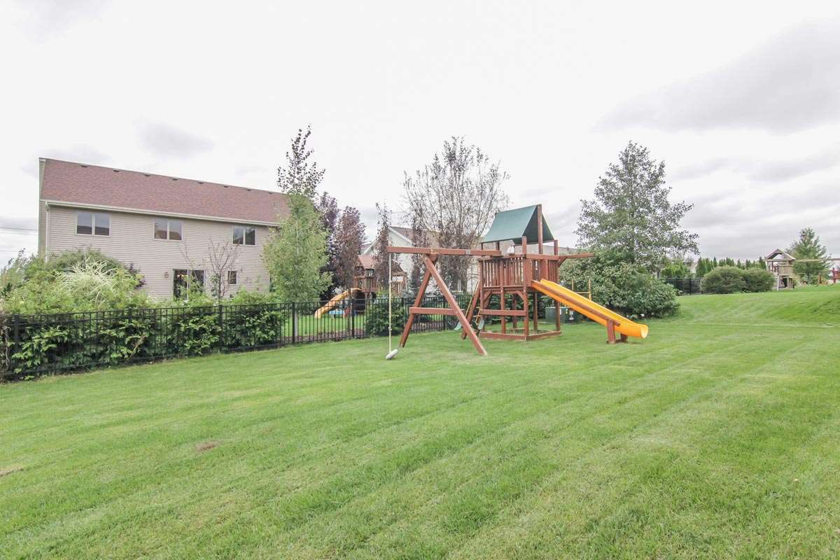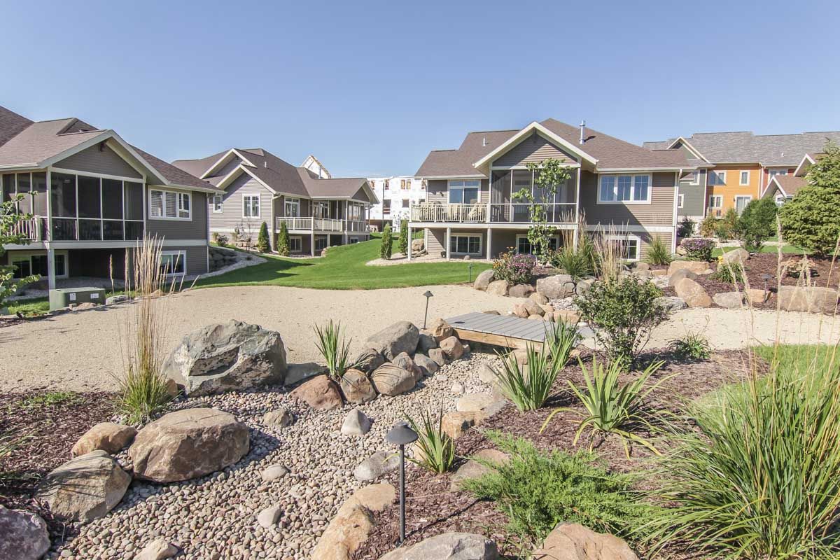Open Houses - October 9th
Join us this weekend on the West side of Madison where we will be holding open two homes on Sunday, October 9th from 11AM-1PM. We have a newly listed home in the desirable Sauk Heights area, and we will be at Mill Creek Estates where only two condominiums remain! Stop by this Sunday before its too late.
First up, we have a beautiful two story transitional home with 3 car attached garage in the ever popular Sauk Heights neighborhood. This 5 bedroom, 3.5 bath home built in 2006 sits on almost a 1/4 acre and boasts 3100 square feet of finished interior space. Features a spacious kitchen with maple cabinets, solid surface counter tops, stainless steel appliances, breakfast bar and large pantry. The first floor has hickory hardwood floors, main level laundry, formal dining room and a family room with a gas fireplace. Master suite includes a walk-in closet, whirlpool tub, separate shower and a double vanity. After a hard day's work, relax outside on your patio overlooking your beautifully maintained yard.
Clean, updated and move in ready! Stop by this Sunday from 11AM-1PM and let team member Amy Reuter show you why you should buy this home.
5 Bedrooms | 3 1/2 Baths | 3096 square feet | $409,900
Directions: Old Sauk Rd to Bear Claw to Fargo to Whippoorwill Way
9401 Whippoorwill Way - Middleton, WI 53562
After you stop at Whippoorwill Way, make your over to Mill Creek Estates where Gerardo Jimenez will be on site from 11:00-1PM to answer questions about the property and provide personal tours.
Nestled between a conservancy and walking trails these comfortable, craftsman-style condominiums were built with one word in mind: convenience. Residents enjoy the ease of a step-less first floor, spacious living areas, expansive kitchens for entertaining, hand scraped dark hardwood floors, stained maple cabinetry, stainless GE Monogram appliances, quartz counter tops and features an open living/dining area with a screened-in porch and deck. Master suite features a spa-like master bathroom including a zero entry shower. The exposed finished lower level offers the option for a third bedroom and bathroom providing a private retreat for your guests. Don't need a third bedroom? We offer a wide variety of options to customize your living space to suit your needs. Call us today for a private consultation and tell us how you want it.
The homes of Mill Creek Estates were skillfully designed and constructed by the same development team who meticulously transformed and revitalized Hotel Loraine into luxury, downtown condominiums. Mill Creek Estates feature 2 and 3 bedroom condominiums that range in size from just under 2,000 square feet up to 3,000 finished square feet. Unique features and amenities include:
open floor plans with 9 foot ceilings and hardwood floors
screened-in porches with beautiful views
high-end kitchens with granite or quartz counter tops and modern stainless steel appliances
attached two car garages
Each new Mill Creek Condominium home is situated in a twin or stand alone structure in order to maximize both privacy and common area green space. Come home to Mill Creek today and enjoy the feel of single family living with the freedom from household chores, exterior maintenance, or landscaping upkeep.
3 Bedrooms | 3 Baths | 3050 square feet | $476,900
2504 Millers Way - Madison, WI 53719
For additional questions, or to setup a showing, please visit here.




