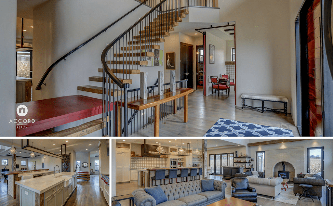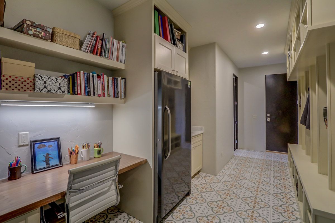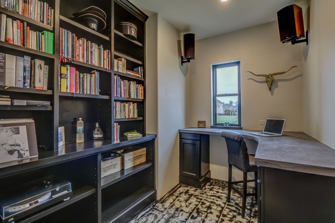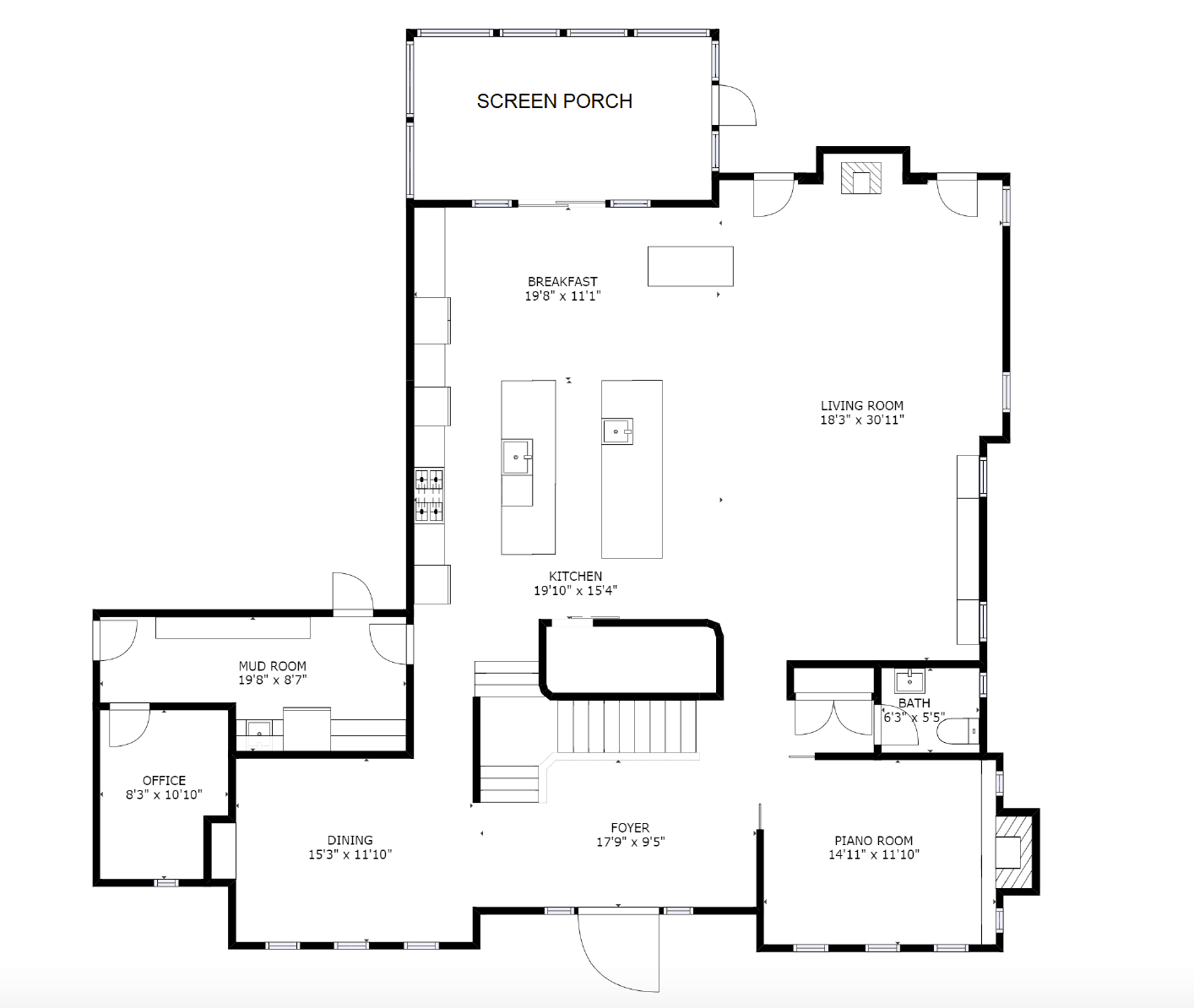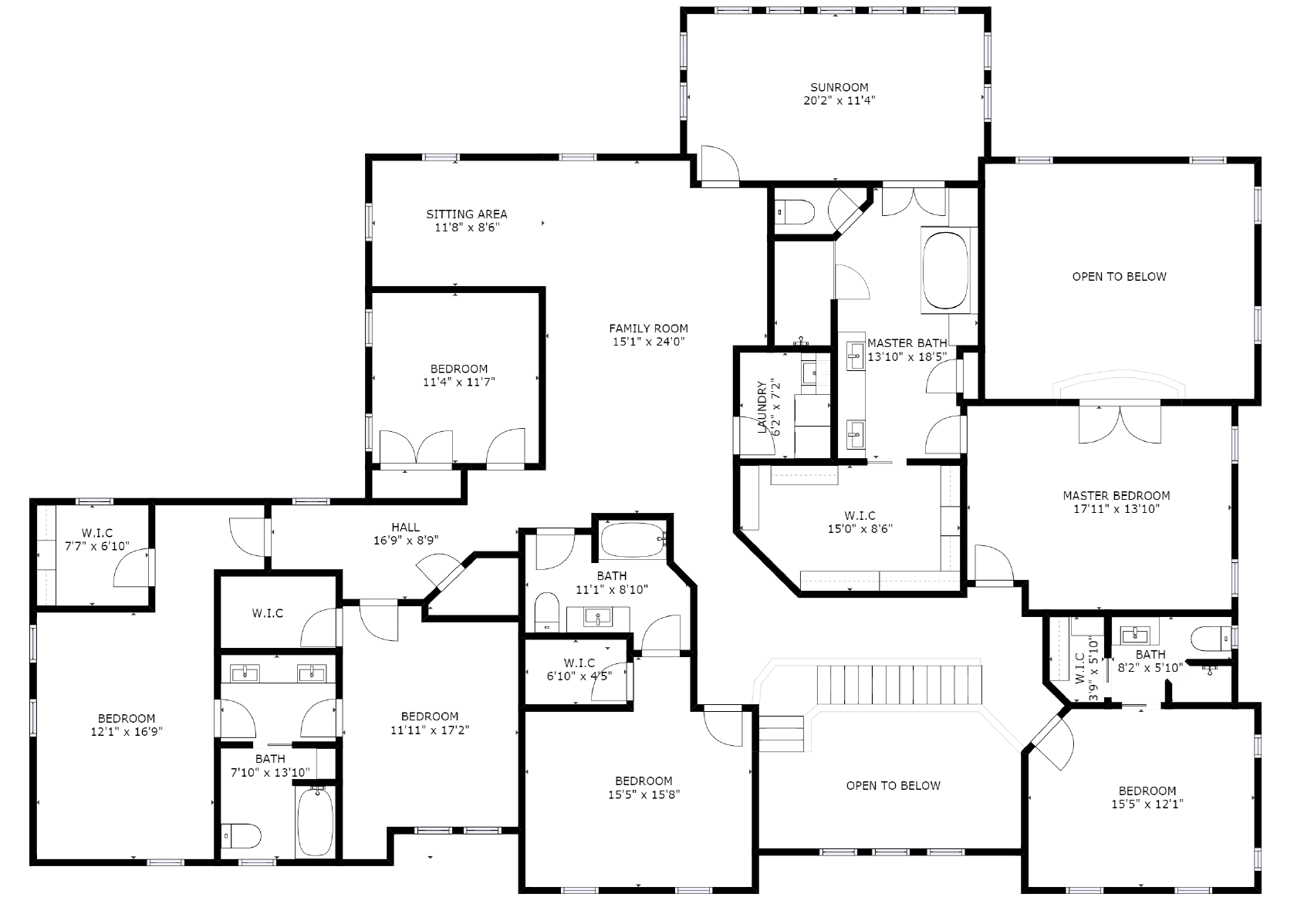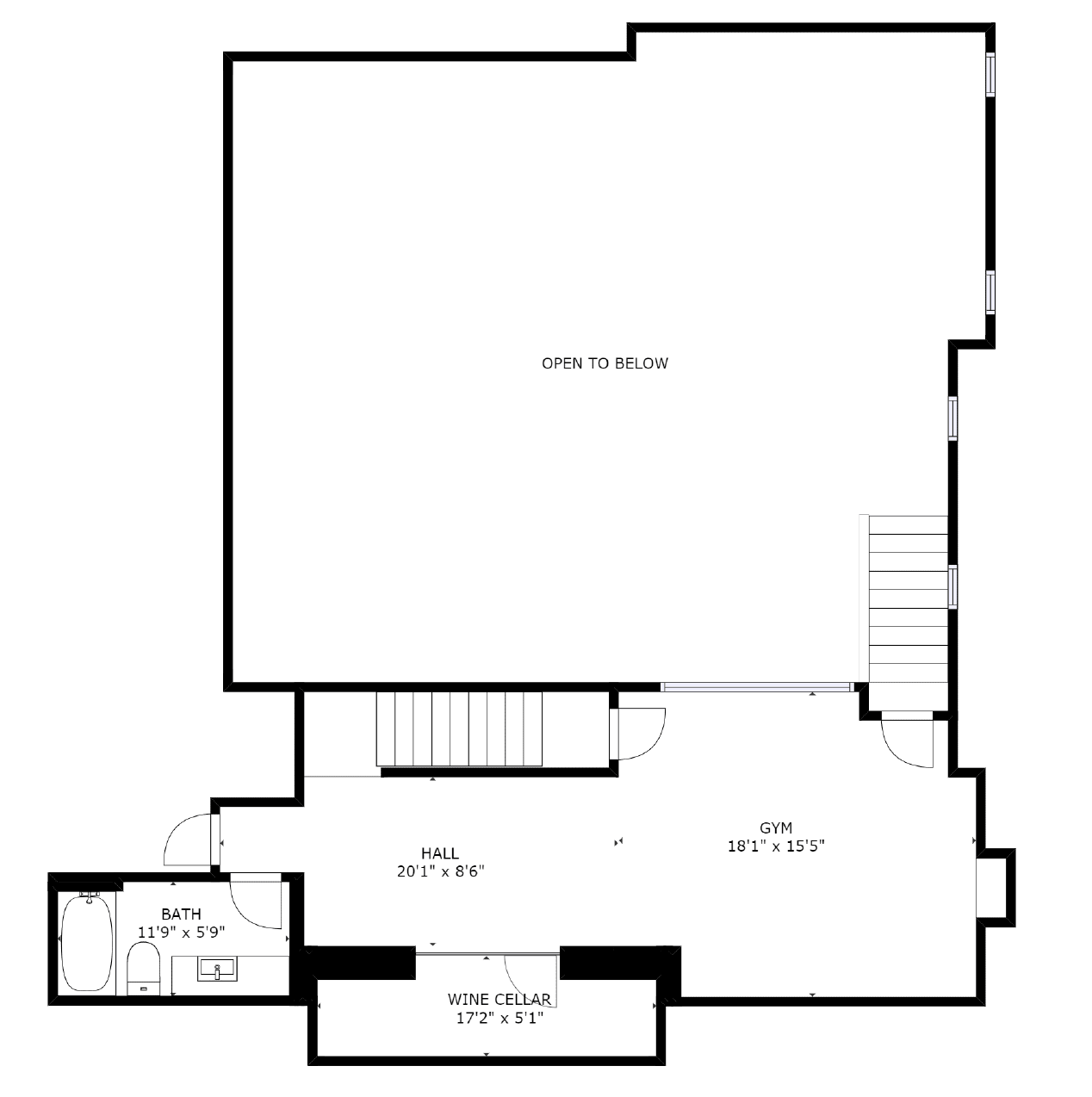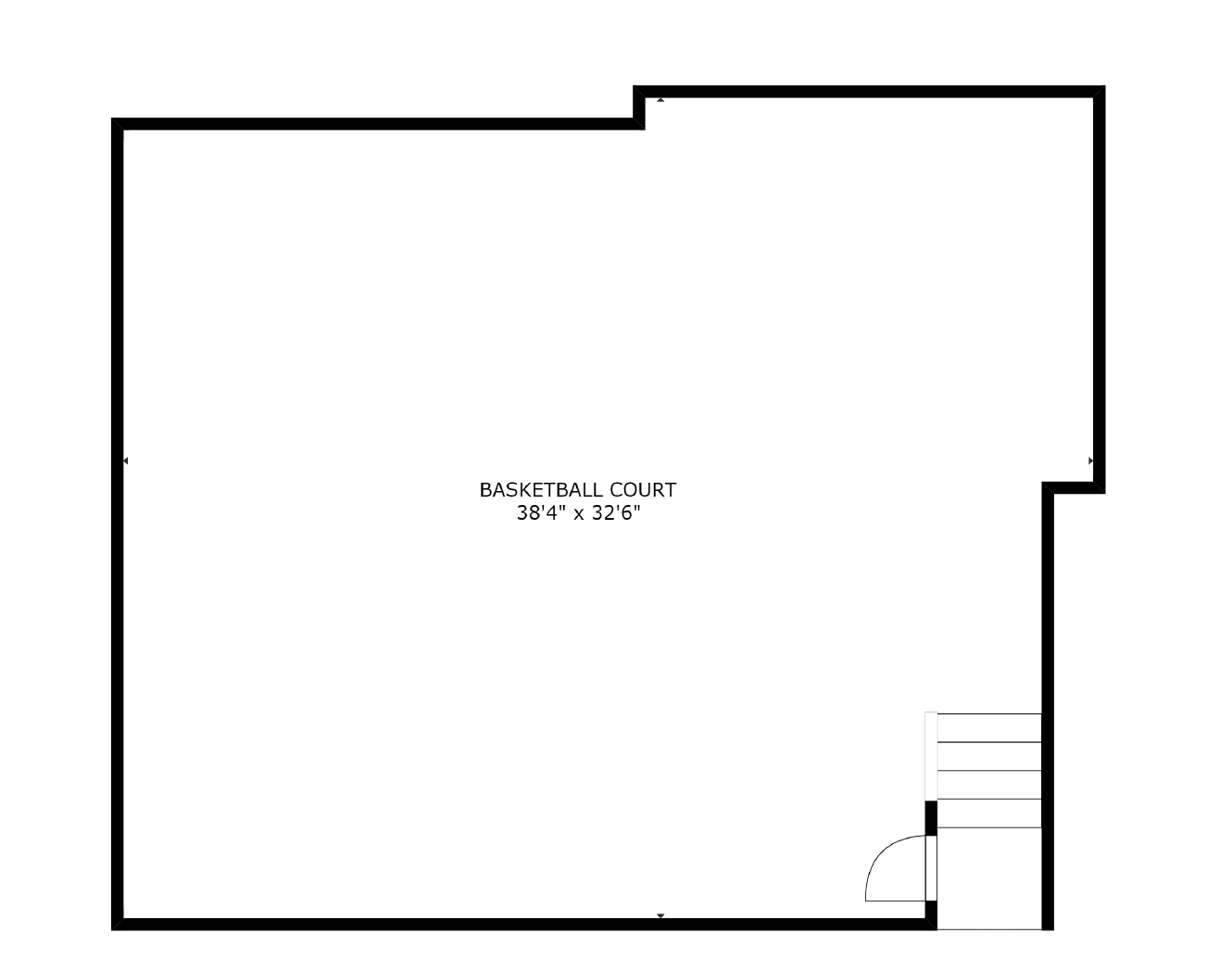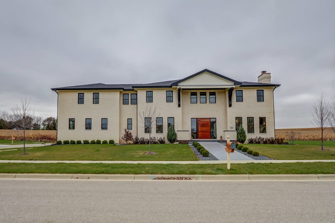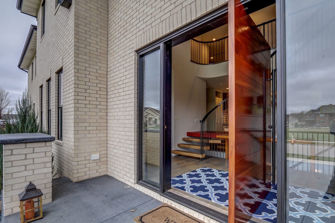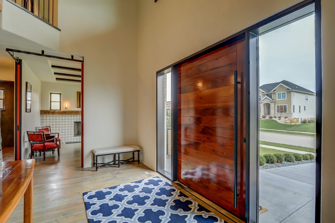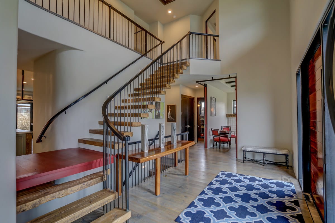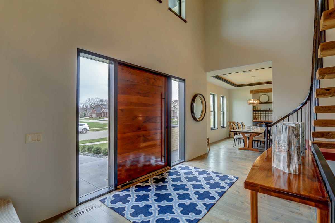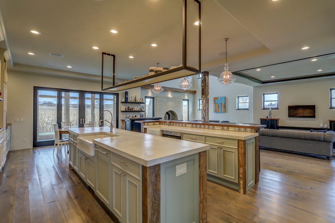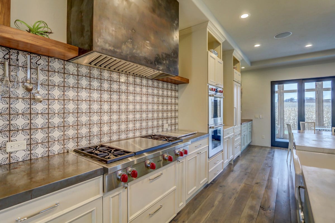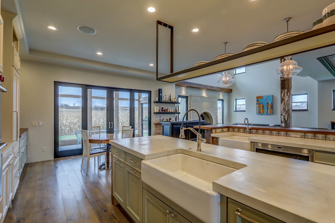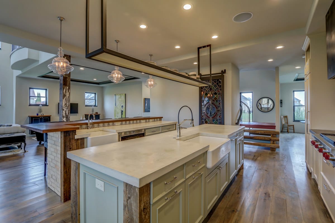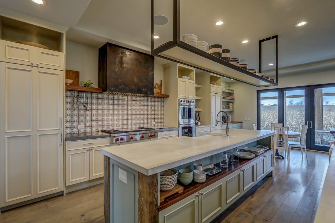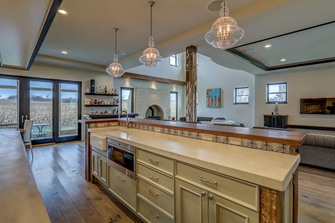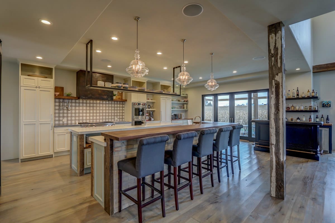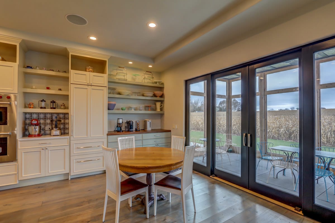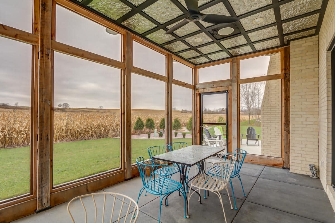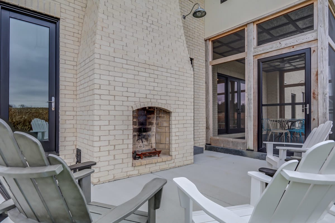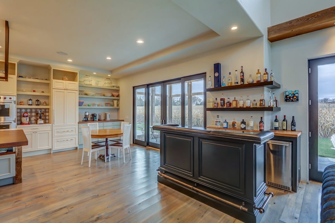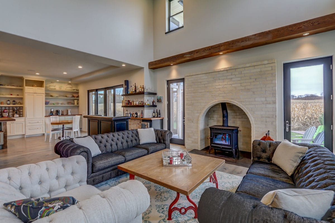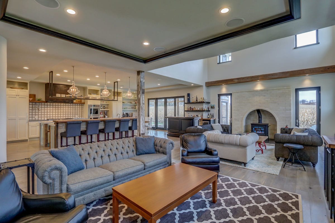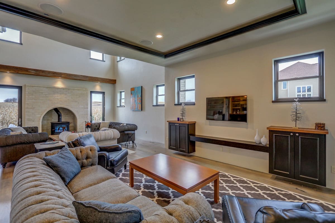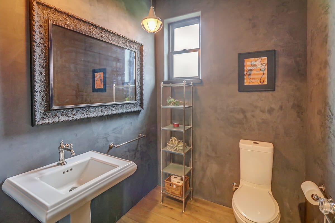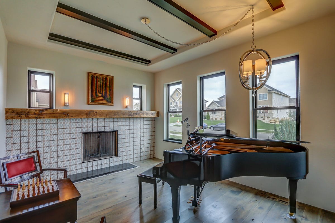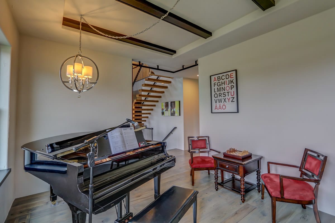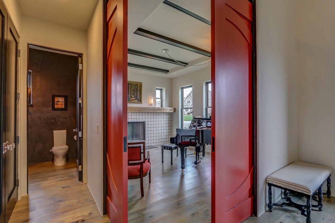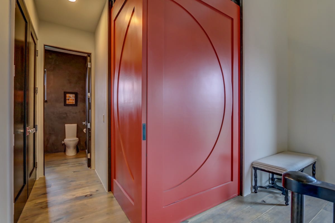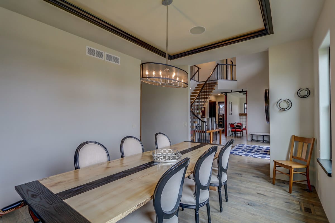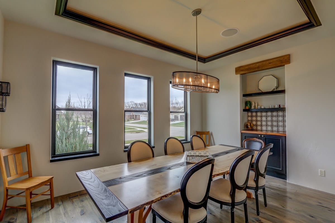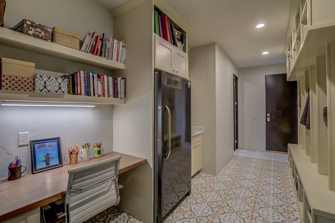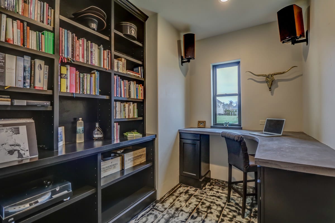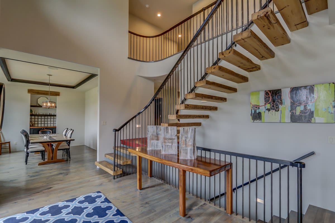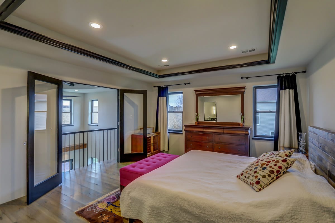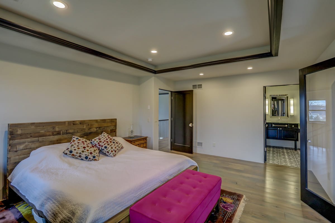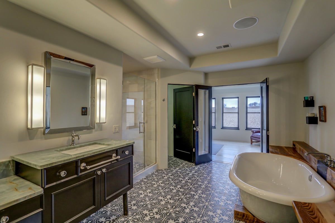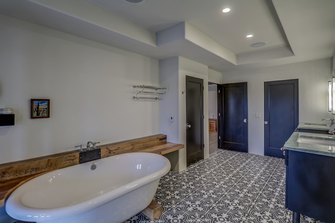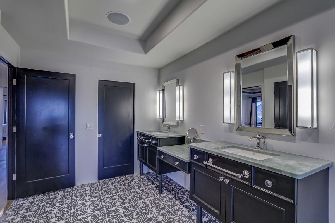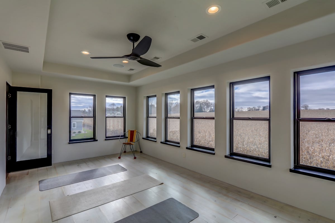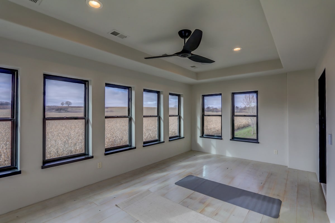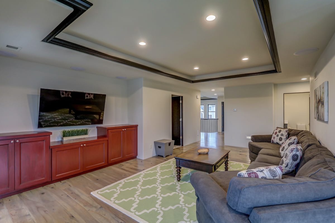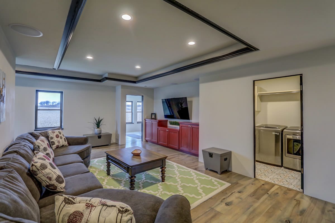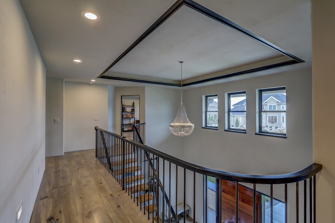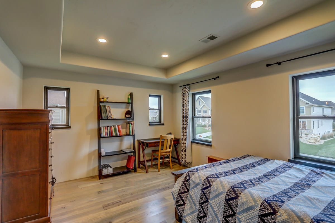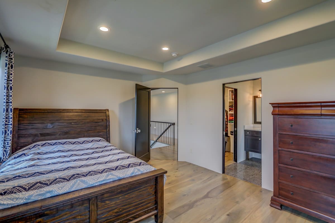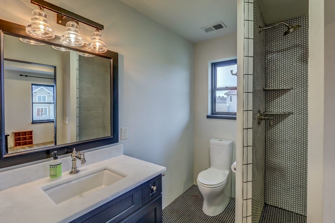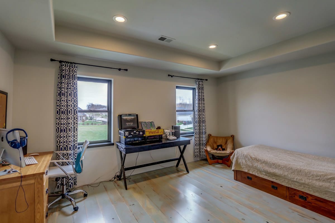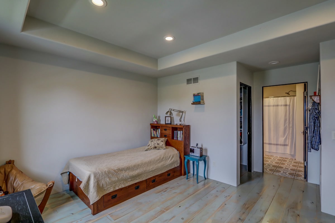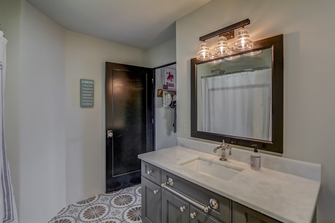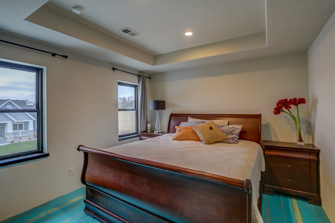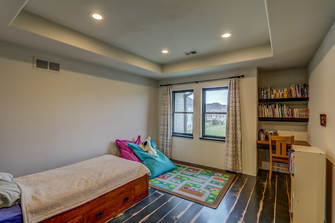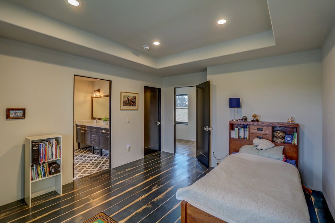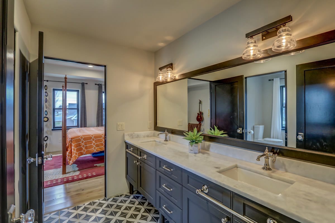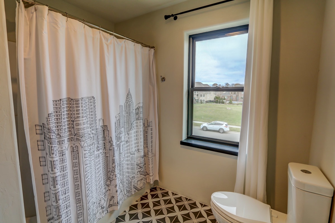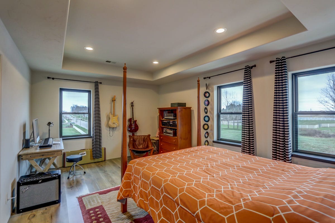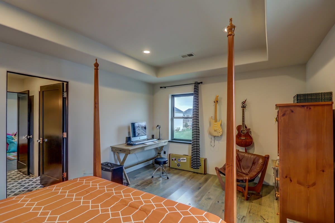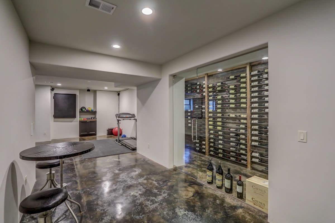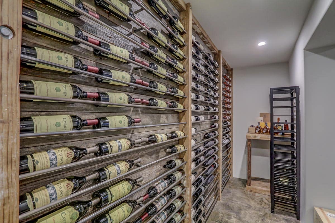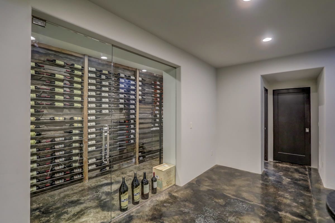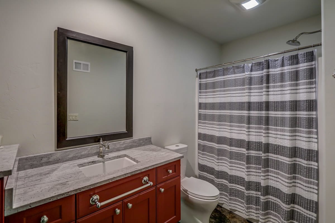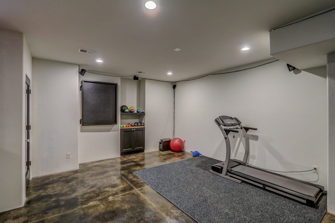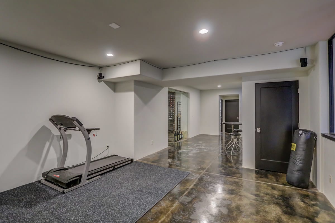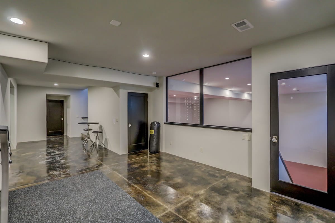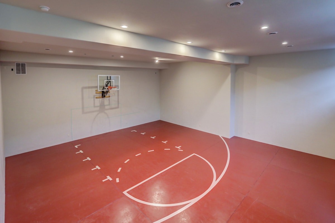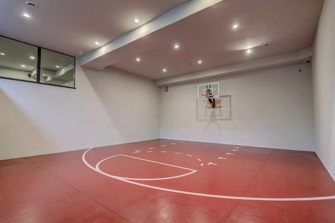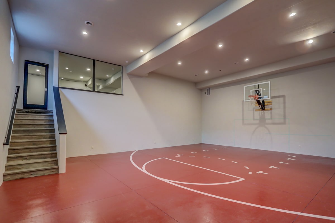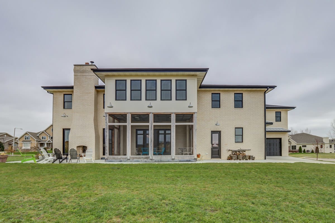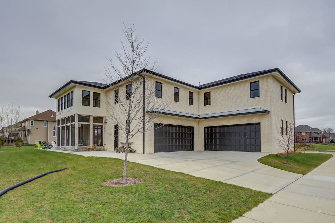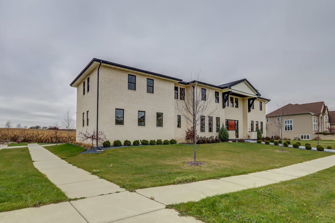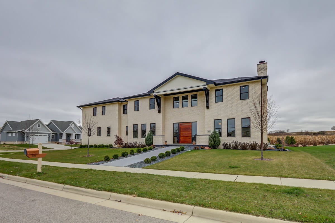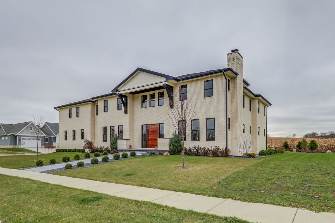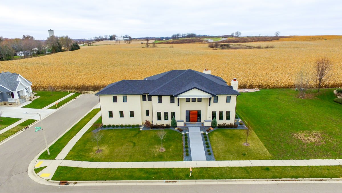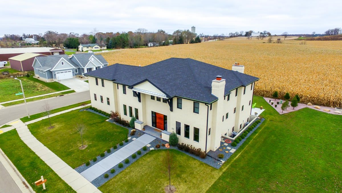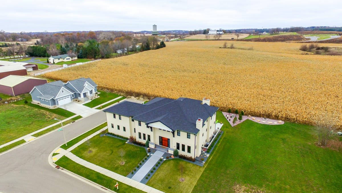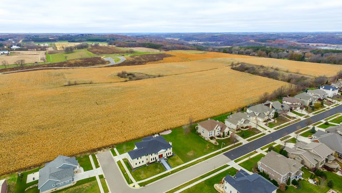802 Blue Aster Trail
Straight out of the pages of Dwell Magazine, this 6 bedroom, 5.5 bath family home features 7,000+ sq. feet of unparalleled modern design beautifully coupled with awe-inspiring custom features
802 / 806 Blue Aster Trl Middleton, WI 53562
SOLD
At first glance, it’s difficult to remember that you’re not in a chic, modern New York City hotel lobby. In fact, you’re home.
The heart of this home revolves around the main living area which artfully combines four rooms into one. The entire kitchen/living/dining/fireplace room is separated into distinct conversation zones while remaining a large and inviting space to effortlessly host plenty of friends and family members.
The expansive screened-in porch and an outdoor patio featuring a fireplace and firepit are the ideal vantage points to take in beautiful sunsets all year round. With dozens of windows, light pours into this home from every direction and leaves you with an overwhelming feeling of warmth and revitalization.
The first floor also includes a beautiful music/studio/den space, complete with large barn doors that can provide privacy when needed. You'll also find a custom tilework fireplace surround and a mantle made from locally reclaimed barn wood. This cozy room is ideal for music lovers, artists, writers, and more.
Conveniently located right off the kitchen, the large mudroom has six built-in cubbies as well as a private office space with bookshelves. Perfect for hiding your household clutter, coats, and boots away from your guests.
The custom-built, cantilevered staircase is made from the same southwest Wisconsin reclaimed barn wood as the den mantle. Upstairs you'll find 6 generous sized bedrooms and four full bathrooms including a luxurious master suite retreat with stand-alone spa bathtub, fully tiled shower, as well as a private yoga studio/meditation room overlooking the nearby fields.
Back downstairs you'll discover a fully finished lower level complete with modern, polished concrete floors, a fifth full bathroom, a custom-built wine cellar as well as an in-home exercise area and an amazing indoor 38'x32' gym.
The 4 car insulated garage features floor drains and plenty of storage options for a growing family. This home is also set up for future pool installation should the need ever arise.
Why We Love It
1) Gourmet kitchen
Perfect for chefs and families who love to entertain! This gourmet kitchen is complete with two Subzero refrigerators and two sinks (both are farmhouse style and one is extra large) plus double Wolf convection ovens, Wolf Four Burner Range with double griddle, and sleek, modern concrete countertops with Black Walnut accents. Two large islands make dinner prep a breeze PLUS a large, well-organized pantry with an antique stained glass door repurposed from a German church offer seamless storage solutions.
2) Double lot
This corner lot property is being sold as a package including the vacant lot next door - 806 Blue Aster Trail. Keep it and enjoy the fire pit and extra privacy by cultivating perennial flowers and grasses, or sell it to a friend you'd like to have as a neighbor!
3) Fantastic location
Located on Madison’s west side, this home is uniquely positioned to give you the best that both Madison and adjacent Middleton have to offer. The Blackhawk neighborhood’s setting is close to urban conveniences, including West Towne Mall, the retail shops and restaurants of Greenway Station, as well as the boutiques and cafes of downtown Middleton.
Downtown Madison is a short 15-minute drive down University Avenue and access onto the "Beltline" - Madison's main thoroughfare highway - is less than a mile away.
Sidewalks throughout the neighborhood will lead you to two city parks, Blackhawk and Swallowtail Park, where you’ll find soccer fields, baseball fields, basketball courts, gazebos, and play structures. Blackhawk Park is also home to a 16-acre pond great for bird watching and fishing.
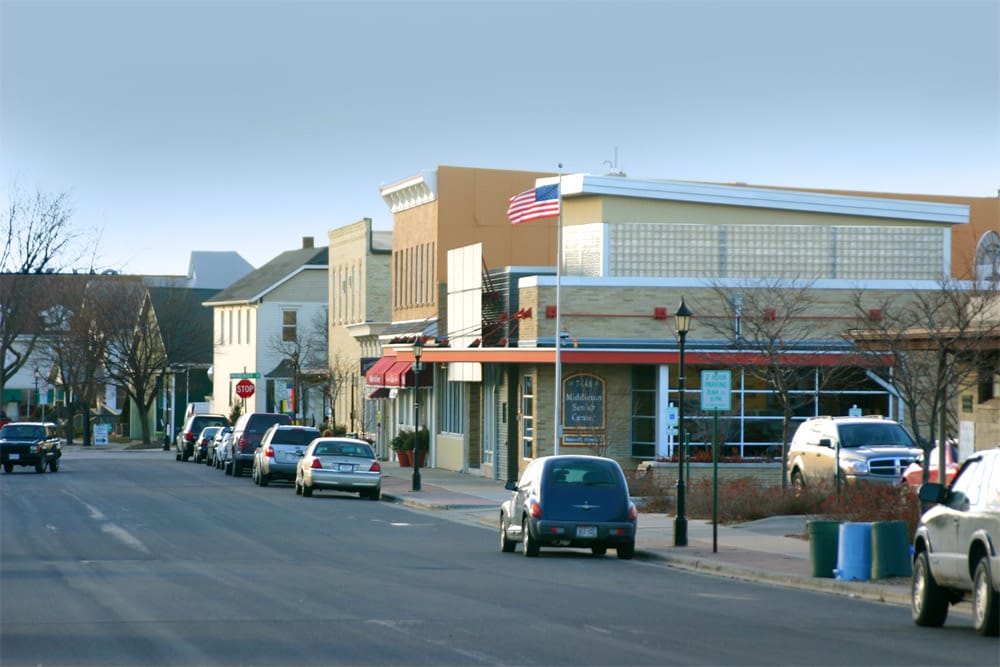 | 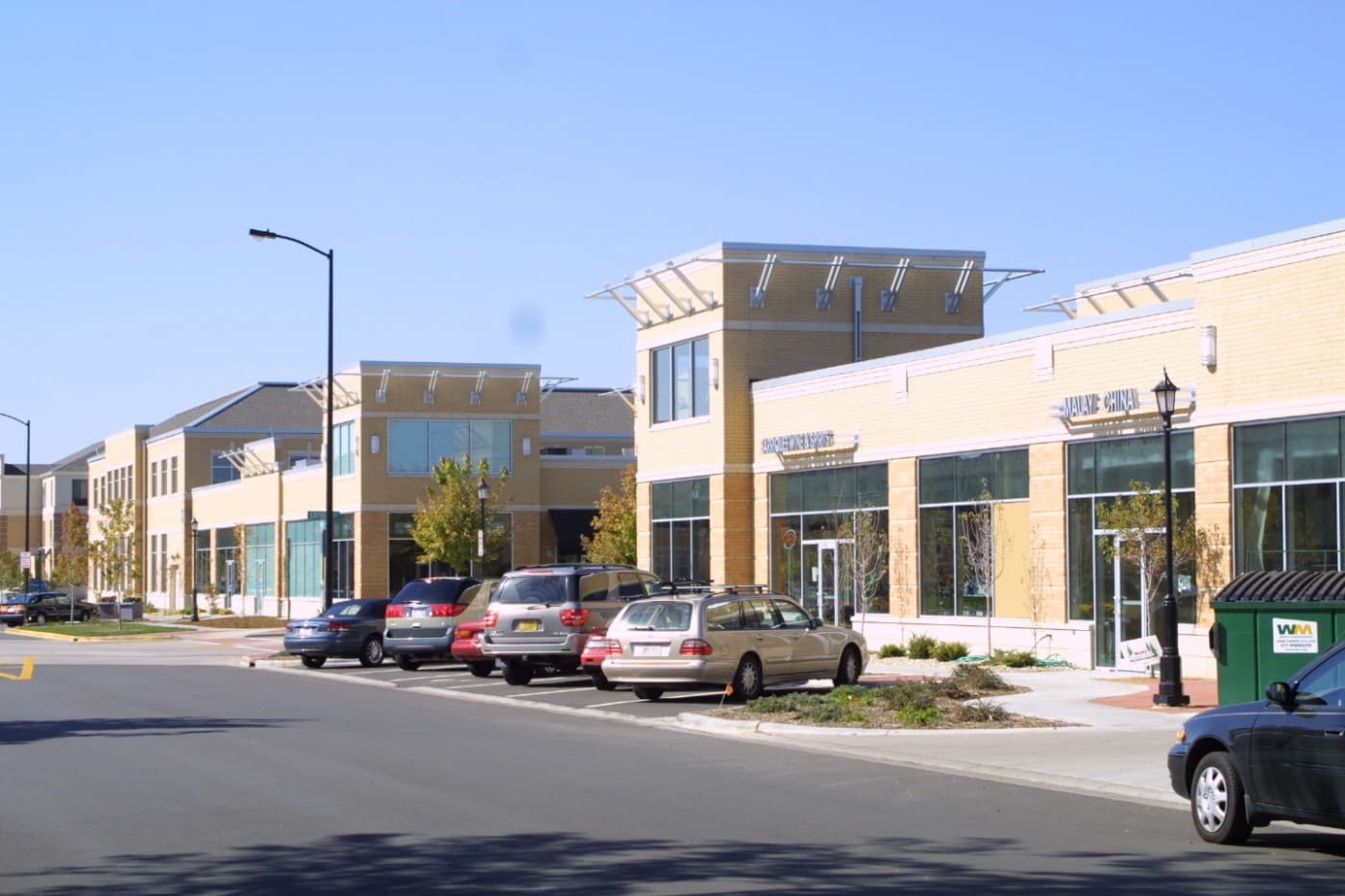 |
Just down the road and within view from this property lies the 105 acre Pope Farm Conservancy, where you can enjoy an extensive trail system through scenic landscapes that include prairies and farmland year-round.
Less than one mile away, residents enjoy the public 27-hole Pleasant View Golf Course during the warmer months and cross-country skiing on the course once the snow flies in. Or bundle up and get a pass to Blackhawk Ski Club, which offers ski jumps and lessons during the winter months.
Lastly, families who call this location home will benefit from being within the attendance area of one of the area's top-rated, nationally recognized school districts - The Middleton-Cross Plains Area School District.
3D TOUR
Drone Video + Tour Video
Floor Plans
1st Floor
2nd Floor
Lower Level
Basketball Court
What You Need To Know 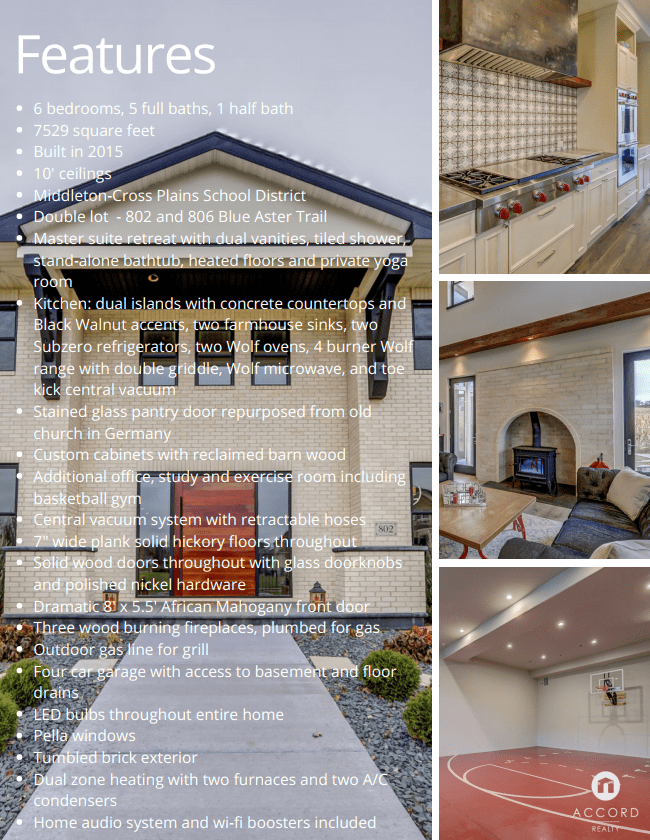
| Gas | Therms | Cost | # of days | Heating |
| High | 411 therms | $251 | 33 | |
| Low | 9 therms | $25 | 29 | Yes |
| Monthly Avg. | 147 therms | $103 | Last 12 mo. | |
| Electric | Kilowatt Hours | Cost | # of days | Heating |
| High | 1121 kWh | $195 | 30 | |
| Low | 561 kWh | $116 | 31 | No |
| Monthly Avg. | 794 kWh | $148 | Last 12 mo. |
MAP
Full screen images. Grab a tablet or laptop.
Interested? Schedule your private tour today.





